Ever wondered why knowing the average door size matters for home renovations or remodeling? It’s not just about fitting a door into a frame—it’s about functionality, safety, and even aesthetics. Choosing the wrong size can lead to awkward spaces, creaky hinges, or worse, a total redo of your project. Nobody wants that, right?
This article is here to simplify things. It will guide you through the most common dimensions for doors, whether they’re for bedrooms, bathrooms, or entryways. You’ll gain a clear understanding of what works best for your space. Along the way, we’ll explore key terms like standard door size, average interior door size, and average exterior door size, ensuring you’re well-prepared to make the right decisions.
Let’s dive in and make sure your next door choice is spot-on. Because when it comes to home design, even small details like door sizes can make a big difference.
Table of Contents
What Is the Average Door Size?
When it comes to doors, one size definitely doesn’t fit all. But knowing the average door size can help you avoid costly mistakes and make your home more functional. Let’s break it down into simple terms so you know what to expect when shopping for your next door.
Defining the Standard Door Size
The term “standard door size” refers to the most commonly used dimensions for residential doors. In the U.S., a typical interior door is 80 inches tall and 30 inches wide. Exterior doors are often slightly larger for security and visual appeal, averaging 80 inches in height and 36 inches in width. Of course, these measurements can vary based on the door type and purpose.
Why does it matter? A standard size ensures easy replacement, proper fitting, and adherence to building codes. It’s like having a universal charging cable—it just works.
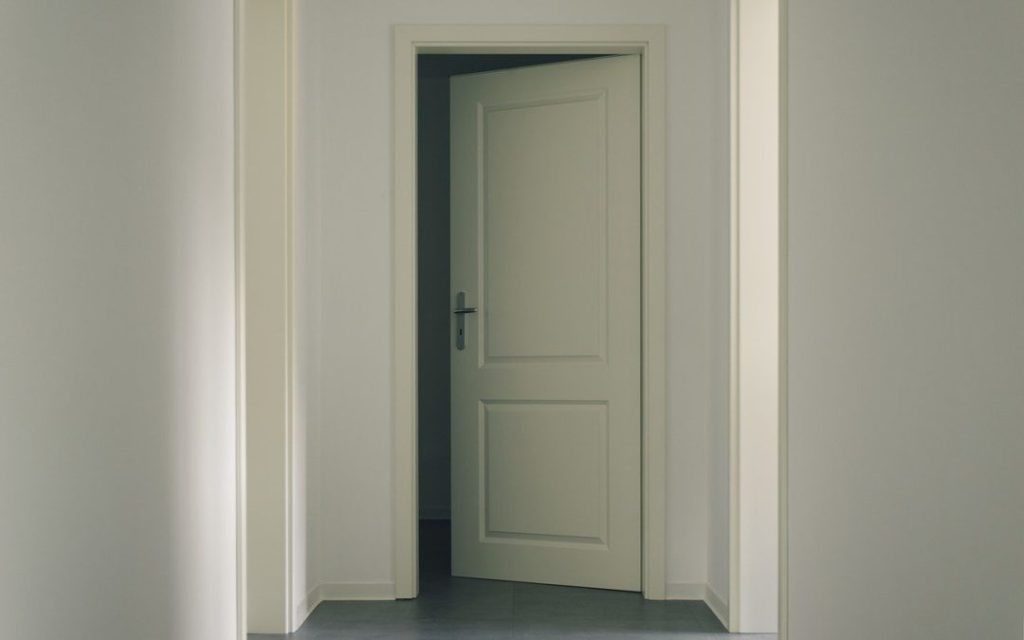
Standard Dimensions for Different Door Types
Choosing the right door size is like picking the perfect pair of shoes—it has to fit perfectly for comfort and function. Let’s break down the average dimensions for different types of doors, so you can make the best decision for your home.
Average Interior Door Size
Interior doors are the most common doors in any home. Whether it’s for your bedroom, bathroom, or closet, these doors serve a functional purpose while maintaining a sleek design.
- Standard Width: Interior doors typically range from 28 to 32 inches wide. For smaller spaces, like closets or pantries, you may see widths as narrow as 24 inches.
- Standard Height: The most common height for interior doors is 80 inches (6 feet 8 inches). This height works well for most homes.
- Thickness: Most interior doors have a thickness of 1 3/8 inches. This keeps the doors lightweight and easy to open.
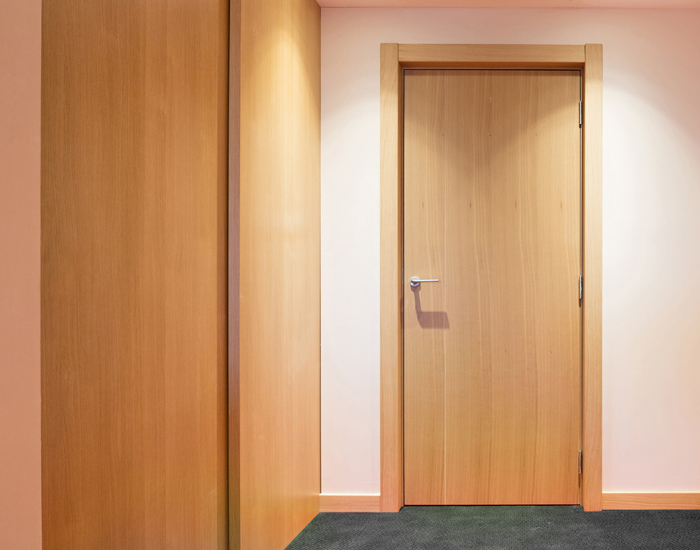
Average Exterior Door Size
Exterior doors do more than just provide access—they need to be strong, secure, and visually appealing. Since they’re designed for entryways, they tend to be larger and sturdier than interior doors.
- Standard Width: Exterior doors are usually 36 inches wide to allow easy access for people and furniture.
- Standard Height: The average exterior door stands at 80 inches. However, for more dramatic entryways, doors as tall as 96 inches are common.
- Thickness: Exterior doors are thicker for durability and insulation, with a standard thickness of 1 3/4 inches.
Specialty Options:
- French Doors: These elegant double doors often measure 60 inches wide when combined, with a standard height of 80 inches.
- Barn Doors: Modern barn doors, often used for external or internal entryways, come in widths ranging from 36 to 72 inches depending on the opening.
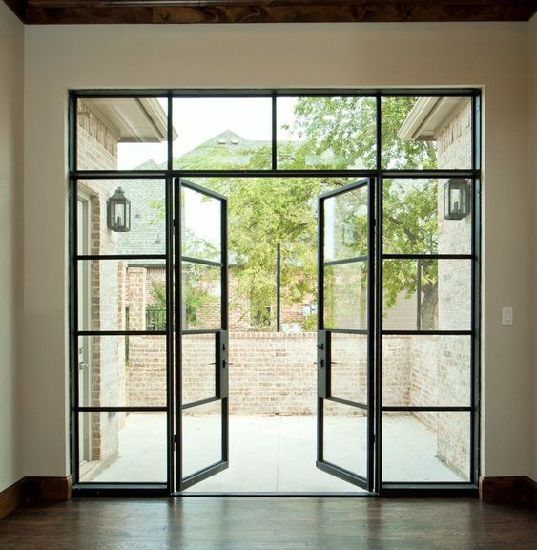
Interior vs. Exterior Doors
The key difference between interior and exterior doors isn’t just the size—it’s also their functionality. Here’s how they stack up:
- Interior Doors: These are meant for spaces like bedrooms, bathrooms, and closets. They’re usually lighter and thinner, with an average thickness of 1 3/8 inches.
- Exterior Doors: Built for entryways, these are sturdier and thicker (around 1 3/4 inches) to offer better insulation and security.
| Door Type | Average Width (inches) | Average Height (inches) | Thickness (inches) |
|---|---|---|---|
| Interior Door | 28-32 | 80 | 1 3/8 |
| Exterior Door | 32-36 | 80-96 | 1 3/4 |
How to Measure Door Frame for Proper Fit?
So, you’ve picked a door you love, but will it fit? Getting accurate measurements is the first step to avoid headaches like squeaky hinges or ill-fitting frames. Don’t worry—it’s simpler than it sounds. I’ll walk you through the tools you need and the step-by-step process.
Tools You’ll Need
Before you start measuring, make sure you have the following tools handy:
- Measuring Tape: A retractable tape measure will give you precise measurements.
- Level: To ensure the door frame is perfectly straight (trust me, this matters).
- Pencil and Paper: To jot down your measurements as you go.
- Ladder: If you’re measuring tall door frames, a sturdy ladder will help.
Step-by-Step Measuring Guide
Now, let’s get into the process. Follow these easy steps to measure your door frame accurately:
1. Measure the Width of the Door Frame
Use the measuring tape to measure the width across the door opening.
Take three measurements:Top、Middle、Bottom
Why three?Door frames can warp or settle over time, so the numbers may not be identical. Always use the smallest measurement as your final width.
2. Measure the Height of the Door Frame
Measure from the floor to the top of the door frame on both sides.
If there’s a slight difference, use the smaller number to ensure the door fits properly.
Pro Tip: If your home has carpet, note whether the door needs additional clearance.
3. Measure the Door Thickness
Measure the edge of the existing door or frame.
Standard interior doors are usually 1 3/8 inches thick, while exterior doors are about 1 3/4 inches.
4. Check the Door Frame’s Squareness
Place the level vertically and horizontally across the door frame.
If the frame isn’t square, you may need shims to level it during installation.
5. Record Everything Clearly
Write down all your measurements—width, height, and thickness—in inches.
Label each one to avoid confusion (e.g., “Top Width: 30 inches”).
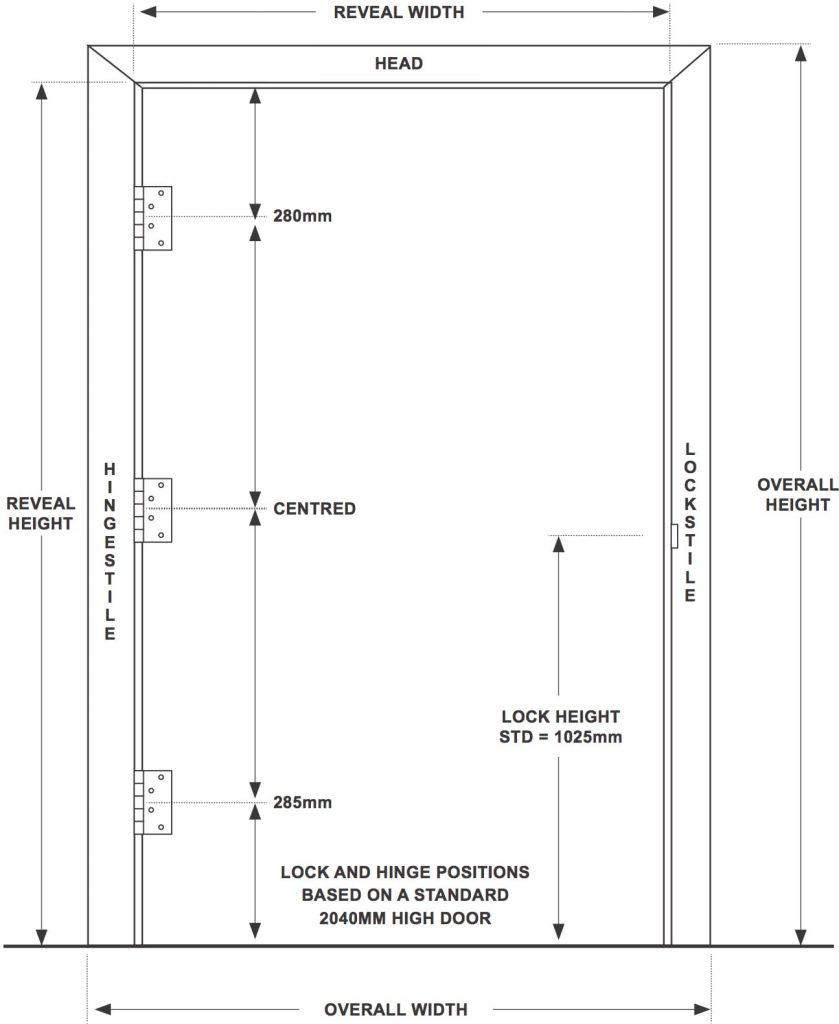
Measuring door frames accurately saves you time, money, and stress. Imagine ordering a beautiful door, only to find it doesn’t fit—what a nightmare! Proper measurements ensure smooth installation and long-term functionality.
What are the differences in average door size for different room types?
The type of room directly impacts your door size. Why? Different spaces have different needs. Let’s break it down:
Bedrooms and Bathrooms
Standard bedroom and bathroom doors are typically 28-32 inches wide and 80 inches high.
These dimensions provide privacy while allowing for smooth access.
Kitchens and Laundry Rooms
Kitchen doors often follow standard sizes but may be slightly smaller for compact spaces, like pantry areas.
For laundry rooms, wider doors (around 36 inches) are ideal. Why? Because you need to fit large appliances like washers and dryers.
Closets and Utility Spaces
Closet doors are usually narrower, ranging from 24-30 inches wide. Sliding doors are also popular here for saving space.
Entryways and Front Doors
Front doors are the grand statement of any home. They’re wider and taller—about 36 inches wide and 80-96 inches high.
Larger doors are ideal if you want to accommodate bulky furniture or create a bold first impression.
What are the differences in average door size across countries and regions?
Did you know door sizes aren’t universal? Different countries have their own standards based on culture, architecture, and building regulations.
United States and Canada
In North America, the standard interior door is 80 inches high and 30-32 inches wide.
Exterior doors are wider and thicker for security, usually 36 inches wide and 1 3/4 inches thick.
Europe
European doors often come in smaller and more varied sizes. For instance:
Common heights: 78 inches
Standard widths: 27-31 inches
Some regions in Europe prioritize compact, functional designs due to space limitations.
Asia and Other Regions
Asian homes may have slightly smaller doors, especially in older buildings or apartments.
Custom dimensions are common in luxury developments to accommodate modern designs.
| Region | Standard Interior Door Size | Standard Exterior Door Size |
|---|---|---|
| United States and Canada | 80" high, 30-32" wide | 80" high, 36" wide, 1 3/4" thick |
| Europe | 78" high, 27-31" wide | 78" high, 31-35" wide |
| Asia and Other Regions | Varies, often smaller than 80" high | Custom dimensions common |
If you’re importing or renovating, knowing these regional differences saves you time and money. It ensures your doors meet local building codes and fit perfectly into your space.
What If The Door Frame Is Smaller Than Average Door Size ?
A smaller-than-standard door frame can feel like an unexpected puzzle. But don’t worry—there are several smart, practical solutions to make things work without compromising your home’s functionality or style.
Trim Down a Standard Door
If you’ve already bought a standard door, trimming it might be your quickest solution.
- How it Works: Most wooden or solid core doors can be cut down slightly to fit a smaller frame. You only need to shave off small amounts from the edges to get the right size.
- Steps to Follow:
Measure your door frame carefully—width, height, and depth.
Mark the door using a straight edge where it needs trimming.
Use a circular saw or hand planer for clean, precise cuts. - Hire a Pro: If you’re not confident with power tools, call a professional carpenter. It’s easy to ruin a door’s structure with uneven cuts or splintering edges.
Trimming works great for minor adjustments but isn’t ideal if the size difference is significant.
Order a Custom Door
When your door frame is way off the standard size, custom doors are the ultimate solution.
- Perfect Fit: Custom doors can be built to match your exact measurements—no awkward gaps, no squeaky fits.
- Material Choices: Whether you want a traditional wooden door, aluminum door,glass panels for natural light, or a sleek composite finish, you can personalize every detail.
- Design Freedom: Customization isn’t just about size. It allows you to choose styles, finishes, and even door hardware to match your space.
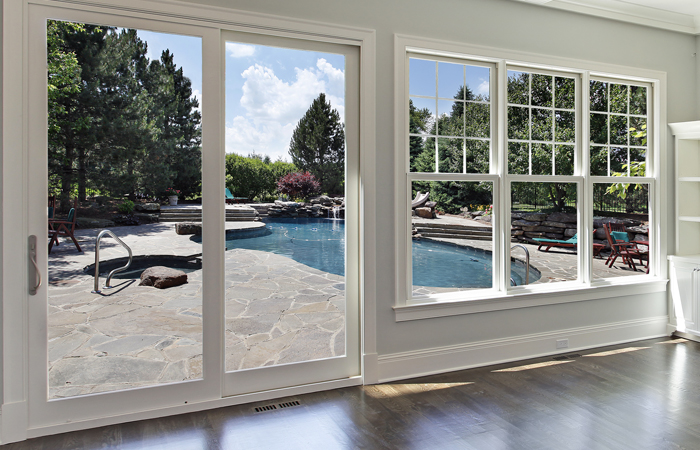
When to Go Custom
Older homes with unique, smaller frames.
Renovation projects where door frames have shifted or settled over time.
Aesthetic upgrades where you want something unique and tailored.
Install Sliding or Pocket Doors
Short on space? Sliding doors or pocket doors are game-changers, especially for tight openings.
- Sliding Doors: These doors glide smoothly along a track and don’t require swing clearance. They’re ideal for narrow entryways, closets, or hallways.
- Pocket Doors: Pocket doors slide directly into the wall, completely disappearing when open. This is a fantastic space-saving option for bathrooms, laundry rooms, and utility spaces.
Conclusion
Choosing the right door size doesn’t have to be overwhelming. Whether it’s for your bedroom, closet, or front entry, understanding average door sizes gives you the confidence to make the right call.
By accurately measuring your space and exploring options like custom doors or sliding doors, you can find a perfect fit for any room. Remember, a properly sized door doesn’t just add functionality—it enhances the style and flow of your home.
At PA Home, we specialize in custom door solutions that match your exact measurements and style preferences. Whether you’re working on a new build, renovation, or dealing with a tricky space, we’ve got you covered.
FAQS
Can I replace a door without changing the frame?
Yes, as long as the new door matches the frame’s size and shape. Slight adjustments may be required for a perfect fit.
How do I choose the right door style for my home?
Consider your home’s overall aesthetic, the room’s function, and personal preferences. Popular options include panel doors, French doors, and sliding doors.
Do bathroom doors have different average sizes?
Bathroom doors are usually the same as interior doors, but in smaller bathrooms, a 28-inch width is common to save space.


