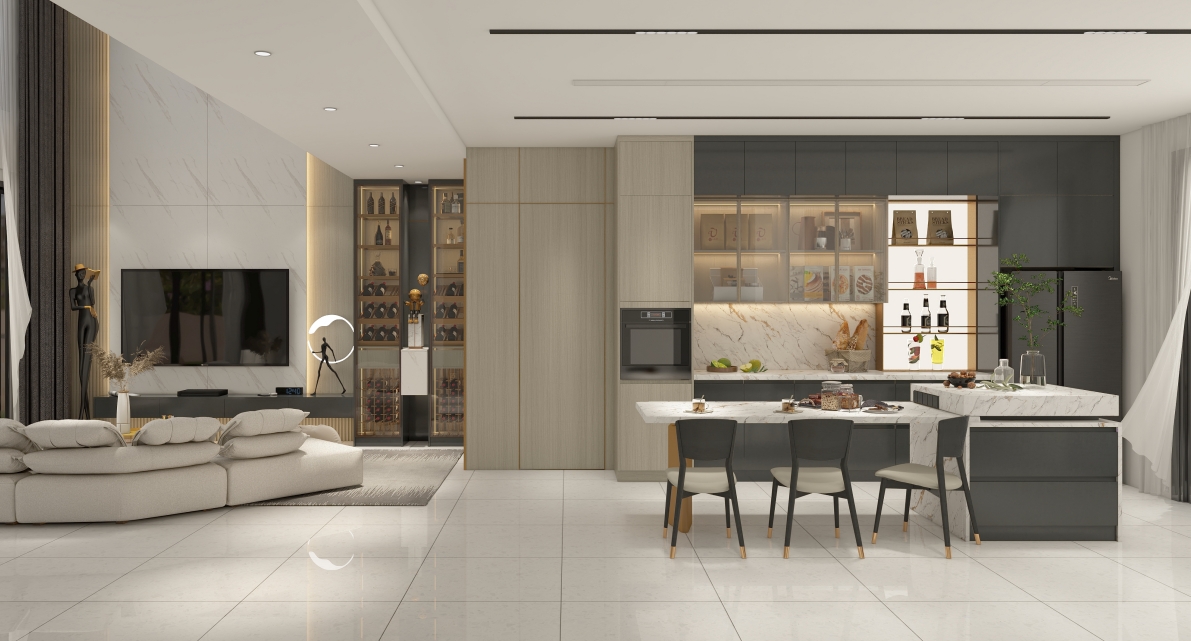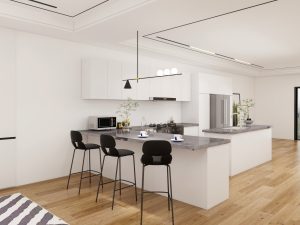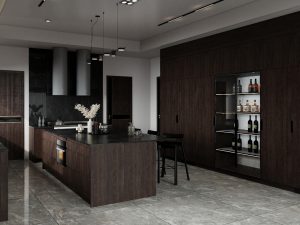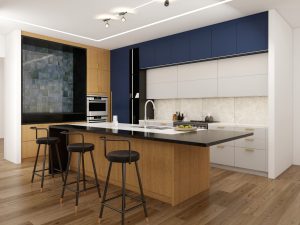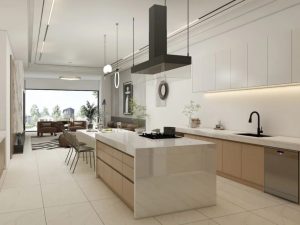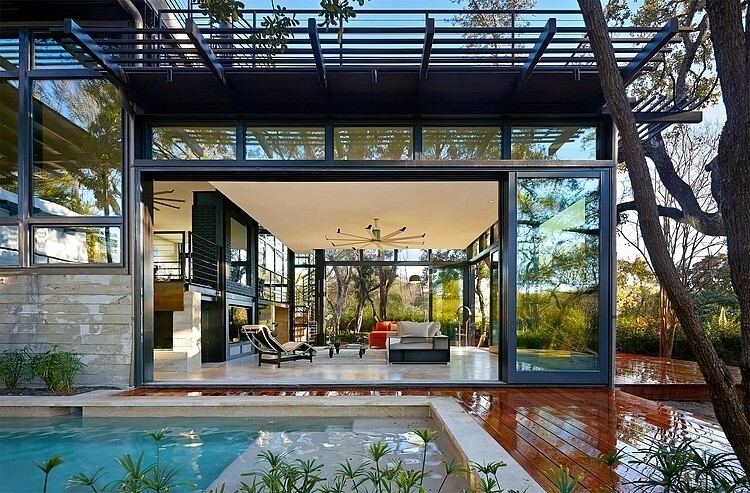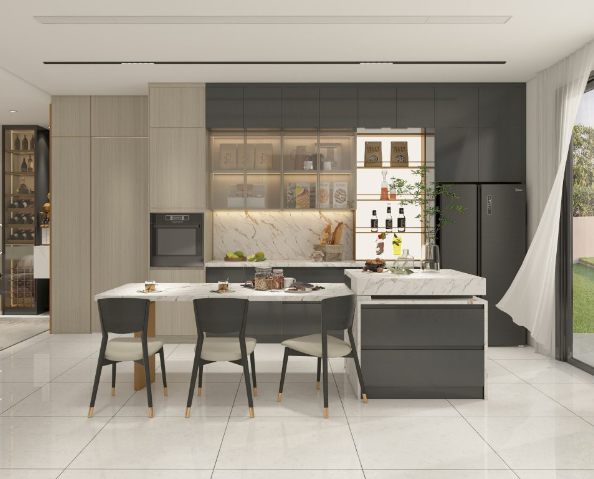
Design Concept:
The One-Wall design concept emphasizes harmony and uniformity, creating a seamless, cohesive look where every element aligns with the same design language. This approach not only enhances visual appeal but also brings a sense of calm and order. Additionally, the blend of light and dark tones adds depth and sophistication.
Color Match:
The color scheme is a carefully curated blend of neutral tones that complement each other beautifully. Light wood finishes add warmth and elegance, while dark cabinetry introduces modern contrast. This balance opens the room, with marble countertops subtly tying the palette together, enhancing the overall design.
Spatial Configuration:
These kitchen cabinets are thoughtfully designed to maximize space while maintaining an open, inviting layout. Well-placed drawers, cupboards, and shelving ensure easy access to essentials. Additionally, the central island functions as a workspace and social hub, offering extra storage and seating, making this setup perfect for daily cooking and entertaining.
Materials and Craftsmanship:
Crafted from premium materials, these cabinets are built for durability and elegance. The wood veneer provides a luxurious finish, while dark cabinetry and marble countertops add durability and beauty. Every detail, from smooth drawers to precise fittings, reflects a strong commitment to quality.
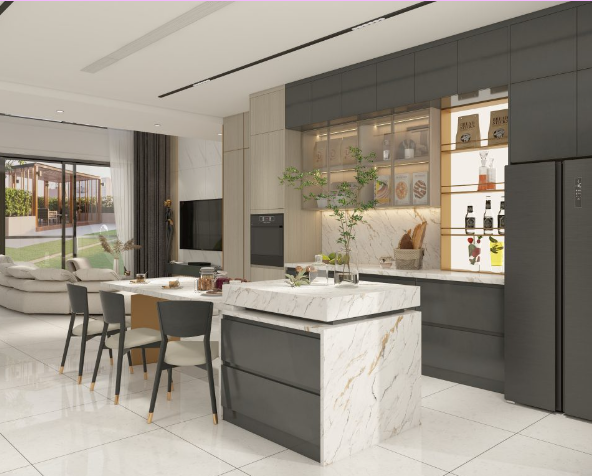
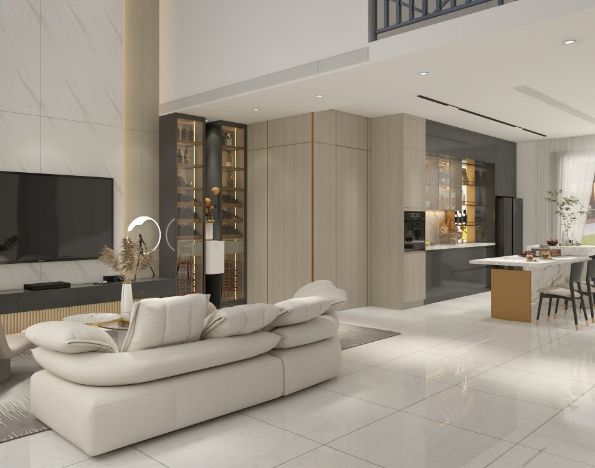
Functionality and Ergonomics:
This kitchen design emphasizes practicality and comfort. The layout ensures a smooth workflow by minimizing the distance between the stove, sink, and refrigerator. Additionally, cabinets with soft-close mechanisms offer quiet use, and countertops at a comfortable height reduce strain. Ample storage keeps the kitchen organized for easy cooking and entertaining.
A kitchen on one wall is called a one-wall kitchen or sometimes referred to as a single-wall kitchen. This layout features all the kitchen components—such as appliances, cabinets, and countertops—arranged along a single wall, making it a compact and efficient design choice.
The main advantage of a one-wall kitchen is its space efficiency. This layout consolidates all kitchen components—cabinets, appliances, and countertops—along a single wall, maximizing available space and making it ideal for small homes, apartments, or open-plan designs. It also allows for easier movement within the kitchen and provides more room for dining or living areas.
For a one-wall kitchen, you typically need at least 8 to 10 feet (2.4 to 3 meters) of wall space. This allows enough room to accommodate essential appliances like a stove, sink, and refrigerator, as well as countertop space for food preparation. However, for a more functional and comfortable one-wall kitchen, having 12 to 14 feet (3.7 to 4.3 meters) of wall space is ideal. This provides additional storage, workspace, and room for more appliances if needed.

