Have you ever stopped to think about how important a door size really is? I used to think a door was just a door—something you’d open and close, and that was about it. But then I started renovating my own place, and trust me, I learned quickly that not all doors are created equal. The right size door can completely change the feel of a room, not to mention save you from headaches during installation.
When it comes to standard door sizes, there’s a lot to keep in mind. What’s the right height? How wide should it be? And how does it all fit into the design of your home? These are the kinds of questions that might seem small, but they actually play a huge role in creating a space that’s both functional and stylish. So, let’s take a closer look at what standard door dimensions are, why they matter, and how to make sure you’re choosing the right one for your project.
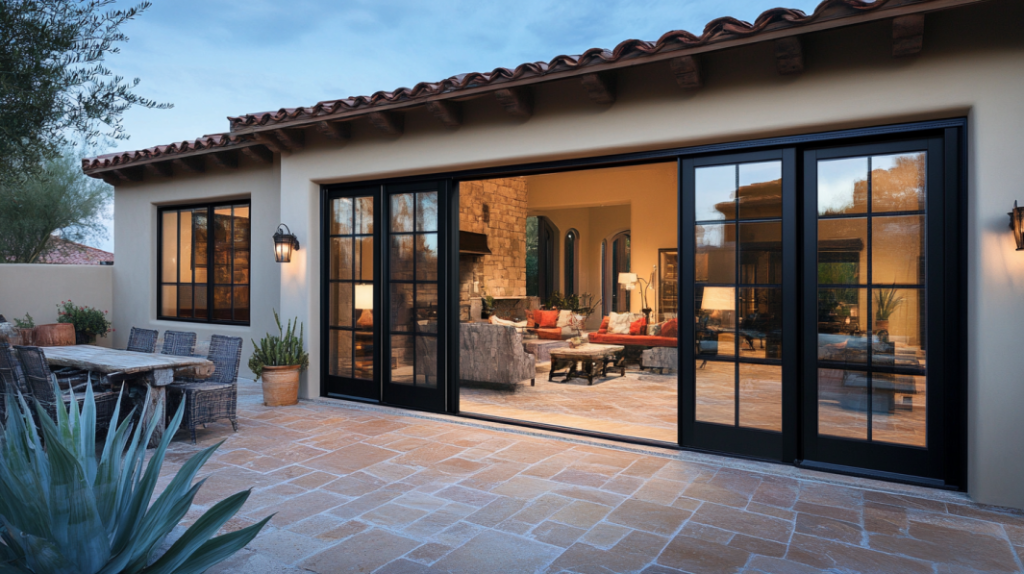
Why Standardize Door Sizes?
Why door sizes are standardized in the first place? Well, it’s all about simplicity and cost-efficiency. Most homes are built with door openings designed to accommodate standard door sizes. This means, unless your home has a unique layout, you don’t really need to custom-order doors. Having a standard door width helps streamline the entire process—whether it’s during initial construction or a later replacement.
Standardizing door sizes also benefits homeowners and manufacturers alike. It lowers production costs since manufacturers can make doors in bulk, which leads to more affordable options for everyone. When you’re dealing with older homes or custom-built houses, you might encounter non-standard door sizes, which can complicate the process and potentially lead to higher costs. But for most homes, sticking to standard door sizes ensures you won’t face unexpected expenses when it’s time to replace your doors.
What Is a Standard Door Width?
When it comes to doors, width is just as important as height. Understanding the right width for your door can make or break the flow of your home. Let’s break it down into two main categories: interior doors and exterior doors.
Interior Door Standard Width
Interior doors typically have a standard width of 32 inches. This size works well for most rooms, like bedrooms, bathrooms, and hallways. It’s wide enough to ensure easy movement between spaces and gives your home a balanced, functional feel.
For smaller rooms or tight spaces, you might encounter doors that are 28 inches or even 24 inches wide, especially for closets or pantry doors. However, the 32-inch width remains the most common, as it strikes the perfect balance between accessibility and design.
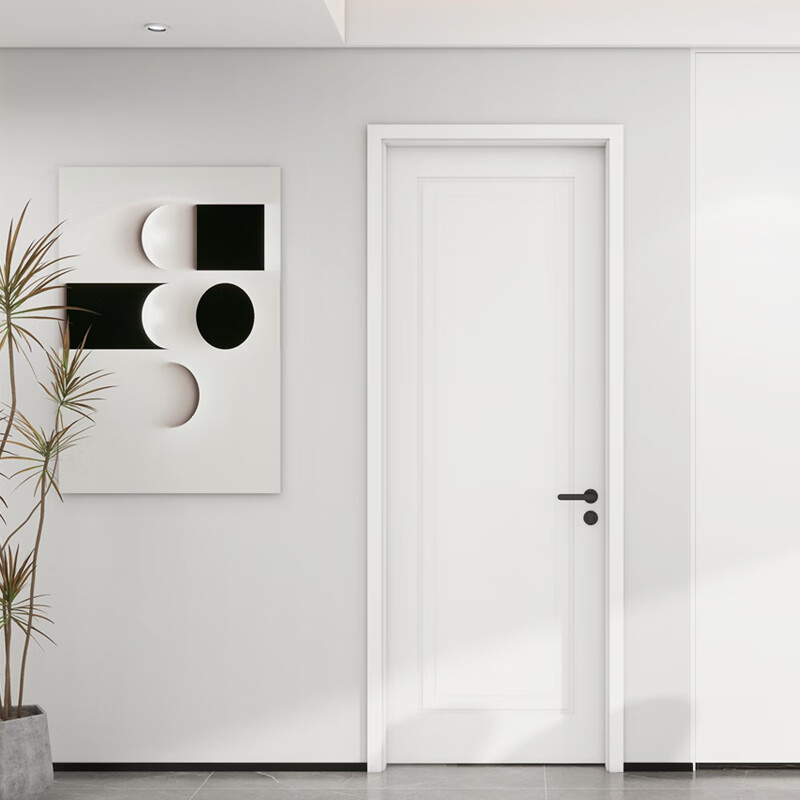
Exterior Door Standard Width
Now, when it comes to exterior doors, things get a little wider. The standard width for an exterior door is typically 36 inches. This width is used for front doors, back doors, and other entryways. It provides more space for moving furniture or carrying large items in and out, which is especially useful when you’re coming and going with big pieces like sofas, appliances, or even moving boxes.
In some cases, French doors or sliding doors might have varying dimensions, but the 36-inch standard width is still the go-to for most homes. It gives a welcoming feel to the entrance and ensures that the door functions smoothly while providing extra space.
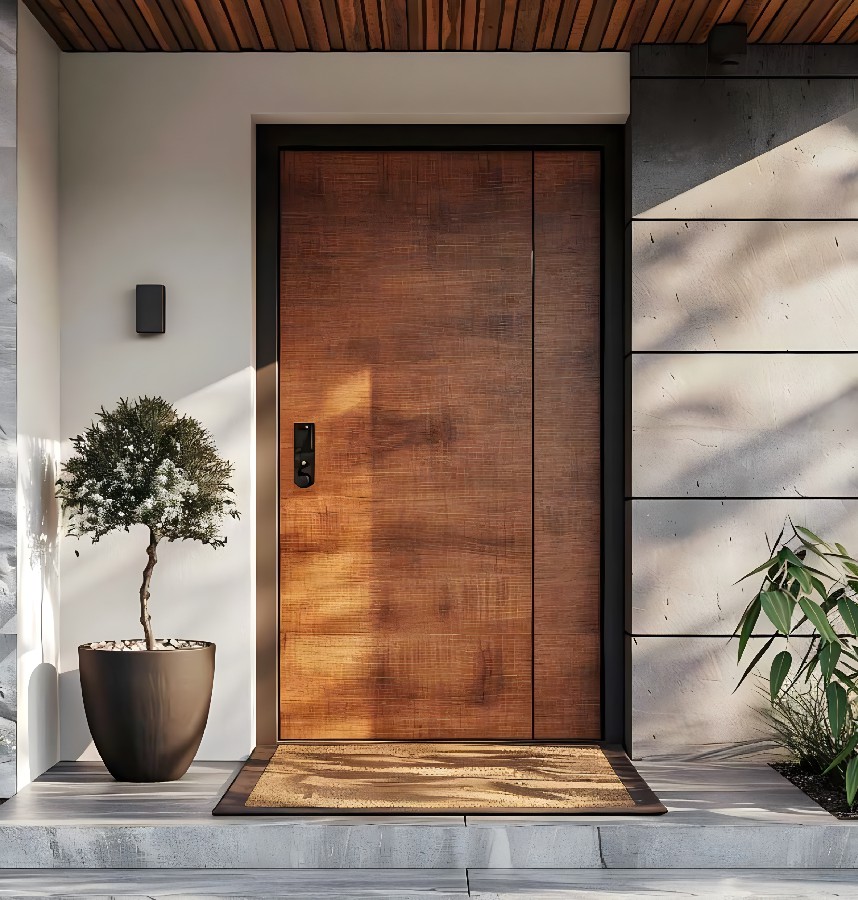
How Tall Is a Standard Door?
Just as important as the width is the height of your door. The right height ensures that the door fits perfectly within the doorframe, both functionally and aesthetically. So, how tall should your standard door be?
Standard Door Height for Residential Homes
For most residential homes, the standard door height is 80 inches (or 6 feet 8 inches). This is the most common height for both interior and exterior doors. It’s the height that fits the majority of door frames and provides ample space for people to move through comfortably, no matter their height.
This standard measurement has been around for a long time because it works well for most residential needs. Whether you’re building a new home or replacing a door, 80 inches is your go-to height for a door that functions well and looks proportional within a room or entryway.
Are There Any Variations in Door Height?
While 80 inches is the standard, doors can be custom-sized depending on your needs. For example, taller doors might be chosen for certain architectural styles or grander entrances. These might be 84 inches (7 feet) or even 96 inches (8 feet) tall. These taller doors can make a dramatic statement, especially in high-ceilinged spaces like grand foyers or luxurious master suites.
Replacing a door doesn't always require using the same size as the original. (True)
If you’re replacing a door, you can opt for custom-sized doors, depending on your needs and the space available. Custom options allow for more flexibility in design and fit.
How Thick Is a Standard Door?
When you think about doors, you might first focus on their height and width. But the thickness of a door is just as crucial, especially when it comes to durability, insulation, and security. So, how thick is a standard door?
Standard Thickness for Interior Doors
For most interior doors, the standard thickness is 1 3/8 inches. This thickness is common for bedroom doors, bathroom doors, and closet doors. It strikes a balance between sturdiness and weight, offering enough durability while still being easy to handle and install.
However, for heavier-duty interior doors, like fire-rated doors or soundproof doors, the thickness can be greater, typically around 1 3/4 inches. These thicker doors provide enhanced protection and are often used in areas where safety and noise control are important, such as home offices or home theaters.
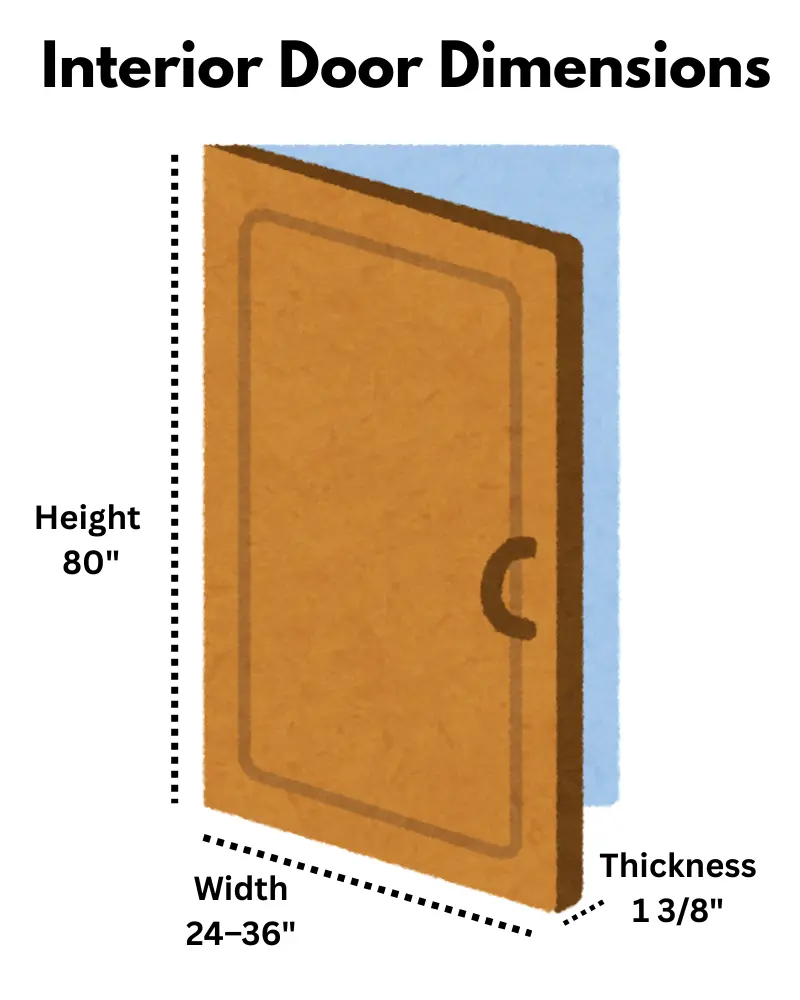
Standard Thickness for Exterior Doors
Exterior doors, on the other hand, tend to be thicker for added security and insulation. The standard thickness for most exterior doors is 1 3/4 inches. This thicker door offers more strength, helping to protect against harsh weather, intrusions, and temperature changes. Whether it’s a front door or a back door, this thickness is the standard choice for residential homes.
For solid wood exterior doors or doors with insulated cores, the thickness may even go up to 2 inches or more, providing better energy efficiency and greater security.
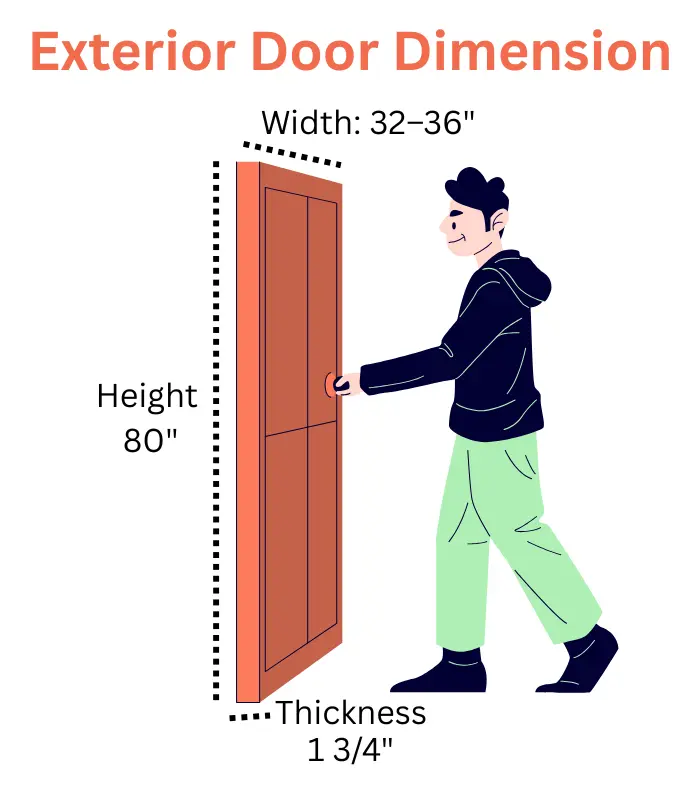
Why Door Thickness Matters
The thickness of a door is especially important when considering its role in energy efficiency. According to a study published on ResearchGate, doors and windows account for 20% to 30% of heat loss in a home. This means the thickness of your exterior door plays a significant role in preventing heat from escaping during the colder months, or cool air from escaping during the summer. Thicker doors, especially those with insulated cores, help keep your home more energy-efficient by providing better insulation and reducing your heating and cooling costs.
What Are the Variations in Standard Door Size by Door Type?
Not all doors are created equal—different types of doors come with different size standards to fit their specific purposes. Whether you’re choosing an interior door or an exterior door, knowing the right dimensions for each type is key to ensuring everything fits seamlessly in your home. Let’s take a closer look at the variations in standard door sizes based on the type of door.
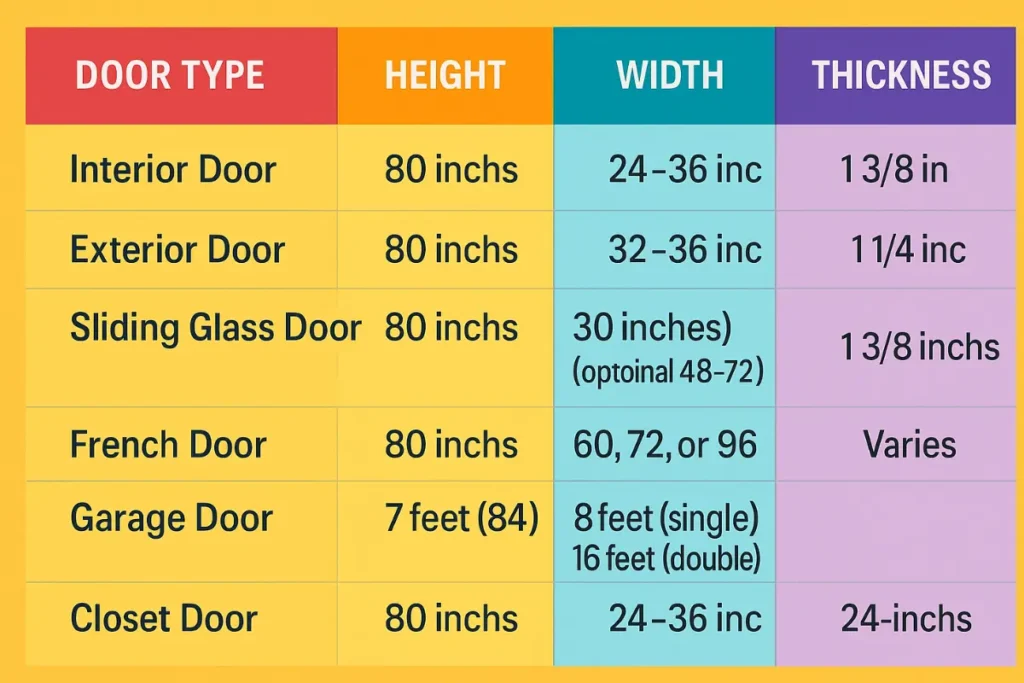
1. Interior Doors
For most interior doors, the standard size is typically 80 inches in height and 32 inches in width. However, this can vary depending on the room’s function and the style of the door.
Bedroom and Bathroom Doors: These doors often have the standard height of 80 inches, but widths can vary. You’ll often find widths ranging from 24 inches for smaller spaces to 32 inches for more spacious rooms. In general, 28-30 inches is common for most residential interior doors.
Closet Doors: For closets, especially those with bi-folds or sliding mechanisms, the door dimension can be narrower, usually 24 to 30 inches wide. Bi-fold doors or sliding doors are popular in closets, which can affect the width and overall dimension.
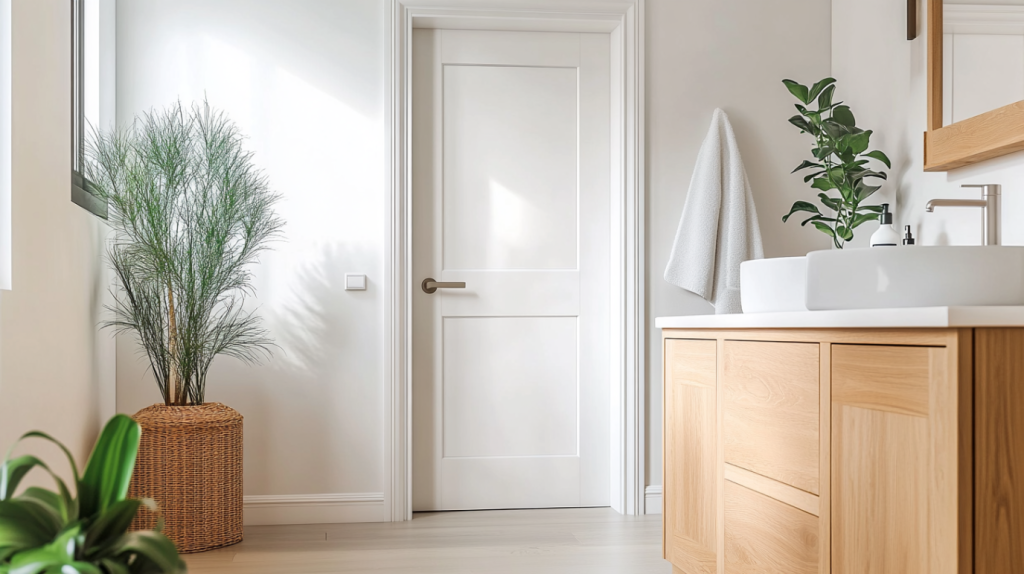
2. Exterior Doors
Exterior doors are typically wider and thicker than interior doors, designed for sturdiness and insulation.
Front Doors: The standard front door size is 80 inches in height and 36 inches in width. This wider size is perfect for creating an inviting entrance and allows easier access for moving large furniture or appliances.
French Doors: French doors are commonly used for exterior entrances to patios or gardens, and they often come in pairs. The standard size for French doors is typically 80 inches in height, but the width can range from 24 to 36 inches per door, depending on how much space you want to open up.
Sliding Glass Doors: Standard sliding doors, which are often used for backyards or patios, are typically 80 inches in height and 60 to 72 inches in width. These can vary slightly based on the number of panels and whether you choose a single or double sliding glass door.
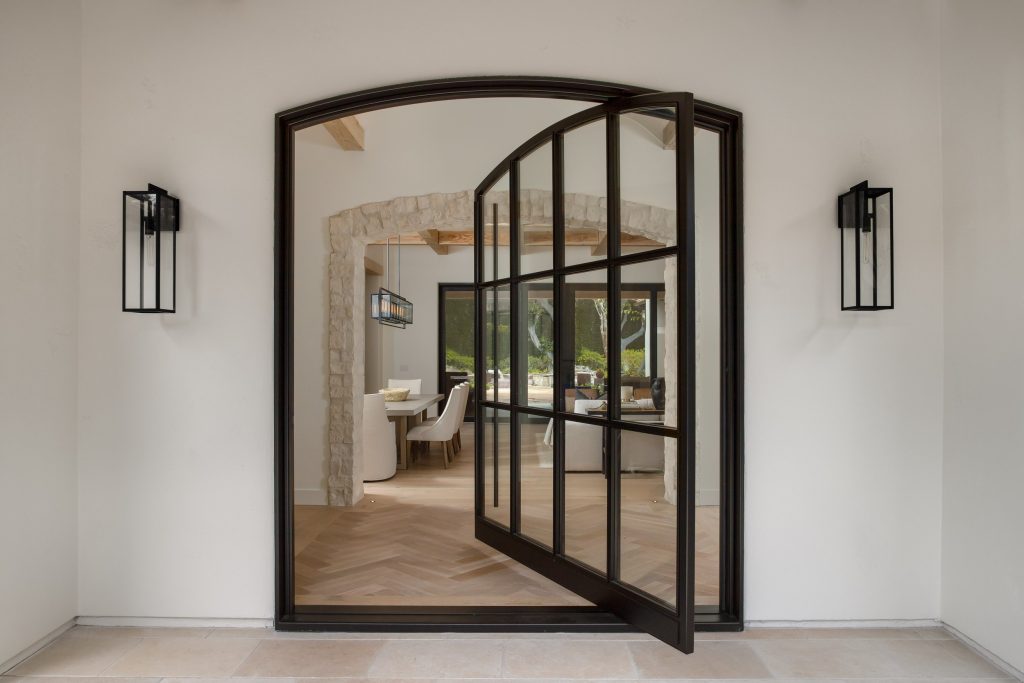
3. Specialty Doors
There are also doors designed for specific purposes, like garage doors and storm doors, which tend to have unique size requirements:
Garage Doors: The standard width for a single-car garage door is usually 8 to 9 feet, with a height of 7 to 8 feet. For double-car garage doors, the width increases to 16 feet, with the height generally remaining the same.
Storm Doors: Typically, storm doors will match the dimensions of the main exterior door. However, if you have a custom door frame, you may need to measure carefully, as storm doors often come in specific dimensions like 32 or 36 inches wide and 80 inches tall.
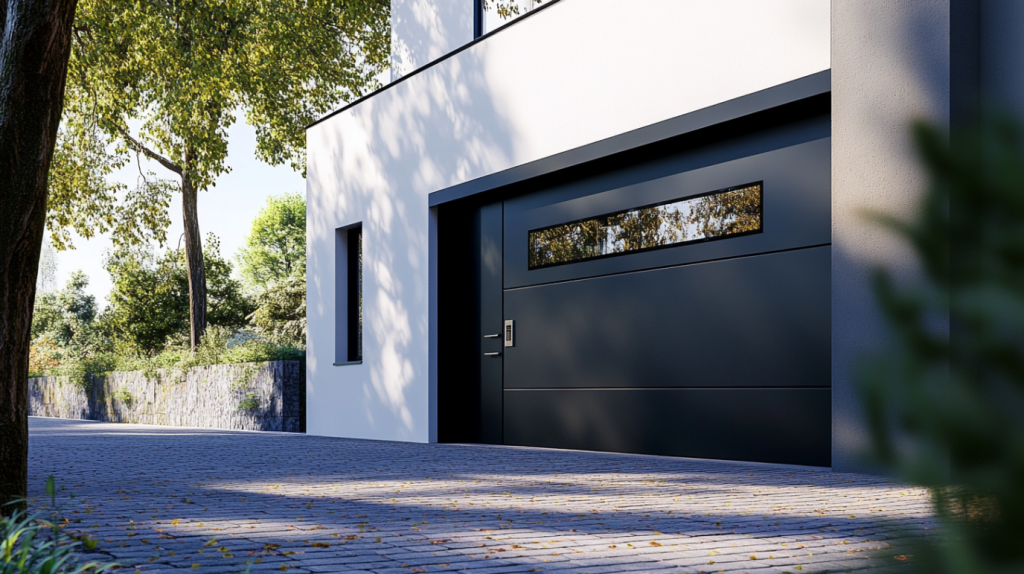
4. Other Door Types
Pocket Doors: Pocket doors slide into the wall, saving space in tight areas. Standard pocket doors are usually around 80 inches tall and 30 inches wide. These doors are often used for bathrooms or closets where space is limited.
Bi-fold Doors: Standard bi-fold doors (commonly used for closets) are usually 80 inches in height, and widths range from 24 to 48 inches.
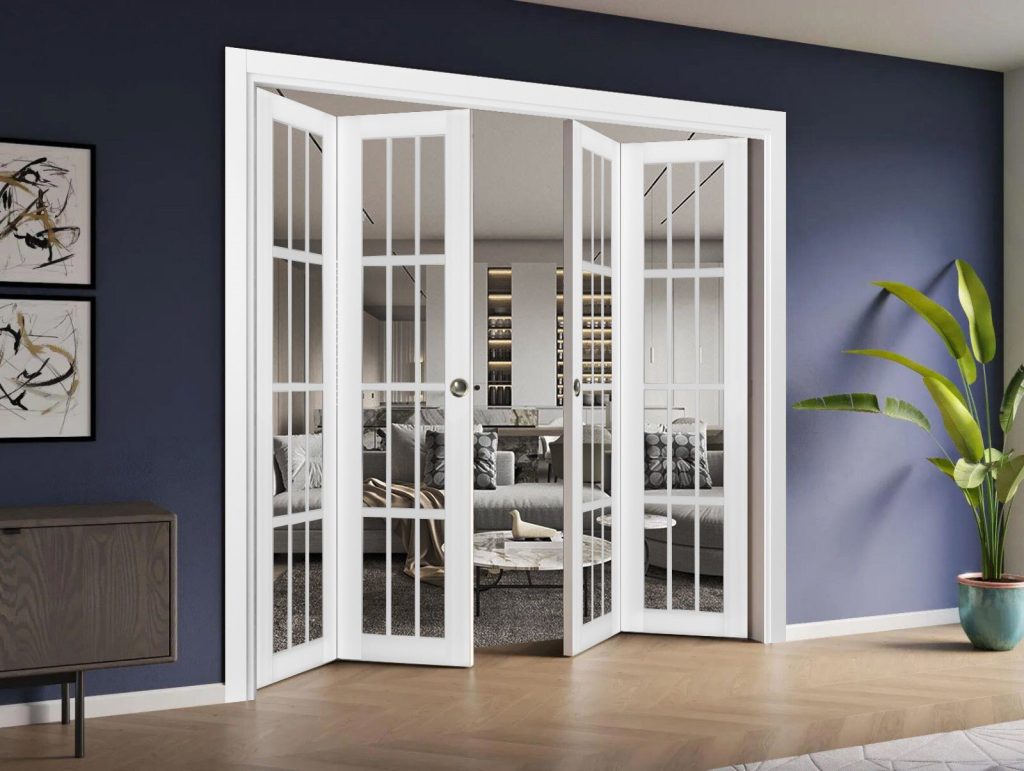
Why Are Door Size Standards Different in Different Countries?
Door size standards vary globally due to a combination of historical, cultural, and practical factors.
Different regions developed their own standards based on architectural styles and needs. For example, the U.S. commonly uses 80-inch doors for modern homes, while older European buildings often feature taller, narrower doorways. Cultural preferences also play a role, with grand doors symbolizing wealth in some cultures and more functional sizes being the norm in others, like Japan’s shorter sliding doors.
Building codes and regulations influence door sizes, with countries having specific safety and fire resistance standards. For instance, the U.S. has stricter fire safety regulations, leading to thicker doors, while Europe’s smaller residential doors reflect different building codes. Measurement systems—such as inches in the U.S. and millimeters in Europe—also cause slight variations in sizes. Lastly, climate affects door design; colder regions, like Canada and Russia, often use thicker doors for insulation, while warmer climates use lighter ones.
How to Measure Doors for a Perfect Fit: Standard Sizes vs. Customization?
When it comes to doors, whether you’re replacing an old one or building a new home, getting the measurements right is crucial. Measuring a door isn’t just about ensuring it fits into the frame; it’s about making sure it functions properly, looks great, and keeps your home secure. So, how do you measure a door for a perfect fit, and when should you consider standard sizes versus opting for customization?
1. Measuring for Standard Door Sizes
If you’re replacing a door in an existing frame, the first thing to do is measure the door opening, not the door itself. Standard door sizes usually follow common measurements (like 80 inches in height and 32 inches in width for interior doors), but it’s essential to double-check your frame dimensions to make sure the new door will fit.
Here’s how to do it:
Height: Measure from the floor to the top of the doorframe. This will give you the correct height for the door. Standard residential door heights are typically 80 inches, but always measure to be sure.
Width: Measure across the width of the door opening at the widest point. Standard interior doors are usually 32 inches wide, but door frames can vary. For exterior doors, the standard is 36 inches wide, but again, measure your frame before ordering.
Thickness: Measure the thickness of your door frame to ensure your door fits snugly. Interior doors are usually 1 3/8 inches thick, while exterior doors are often 1 3/4 inches thick.
If your measurements align with standard sizes, you’re in luck! You can easily purchase a pre-hung door, which comes with the door and frame already assembled, making installation straightforward.
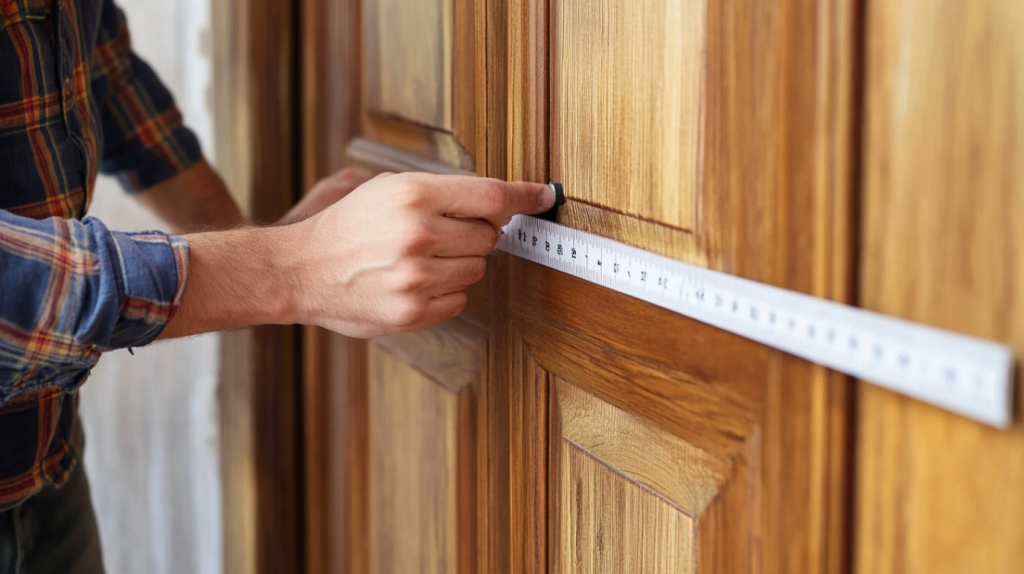
2. When to Choose Custom Doors
But what if your door frame doesn’t match the standard sizes, or you want a door with a specific look? That’s where custom doors come into play.
Here’s when you might need a custom door:
Non-standard door openings: If your home has unique door frames due to old construction or non-standard designs, you might not find a ready-made door that fits properly. Custom doors allow you to get the perfect size, no matter the shape of the opening.
Design preferences: Custom doors also offer flexibility in style. If you want a door with a particular finish, design, or material that isn’t readily available in standard sizes, going custom can help bring your vision to life.
Special features: For homes that need extra insulation, soundproofing, or security, custom doors allow you to choose thicker materials, special cores (like insulated cores for better energy efficiency), or features like fire-resistant doors.
3. How to Measure for a Custom Door
When you need a custom door, proper measurements are even more critical. Here’s what you need to do:
Measure the Door Opening: Measure the height, width, and thickness of your door frame carefully. Double-check your measurements, and if you’re unsure, it’s a good idea to take a few more to ensure accuracy.
Consider the Door Swing: Determine whether the door will open inwards or outwards, as this can affect the final dimensions and hinge placement.
Account for Clearance: Leave about 1/8 inch of space on the sides and top of the door for proper clearance. This allows the door to swing freely and ensures it won’t stick.
4. Standard vs. Custom: Which One to Choose?
If your door frame matches standard sizes, then opting for a pre-made door is the most efficient and cost-effective choice. However, if your space requires something special, a custom door is worth the investment. Custom doors provide flexibility in both size and style, ensuring that your door isn’t just functional, but fits perfectly with the aesthetics of your space.
Fire-rated doors are thicker than regular doors. (True)
Fire-rated doors are designed to resist heat and flames for a specific period. They are usually thicker and made with special materials like solid core or metal to provide better fire protection.
How Do You Choose the Right Door for Your Home Based on Standard Dimensions?
Choosing the right door for your home involves more than just fitting a standard size. Here’s how to pick the perfect door based on your needs:
Room Purpose
Bedrooms/Bathrooms: Standard 80” x 32” doors offer privacy. French or barn doors are stylish options.
Hallways/Living Areas: Wider doors (32”-36”) allow better movement.
Closets: Smaller doors (24”-30”) work best; bi-fold or sliding doors save space.
Exterior Doors: 36” x 80” doors are standard for front doors.
Style & Aesthetics
Choose a door that complements your home’s design. Consider the material (wood, steel, glass) and finish (painted, stained, or natural) to match your style.
Check the Door Frame
Ensure the door fits the frame with a small gap (about 1/8”) for smooth operation. Measure the frame to avoid sizing issues, especially in older homes.
Security & Functionality
Exterior doors should be thicker (1 3/4”) for security. For privacy, opt for solid-core doors or those with soundproofing.
Accessibility
Ensure doors are wide enough (32”-36”) for easy wheelchair or mobility aid access.
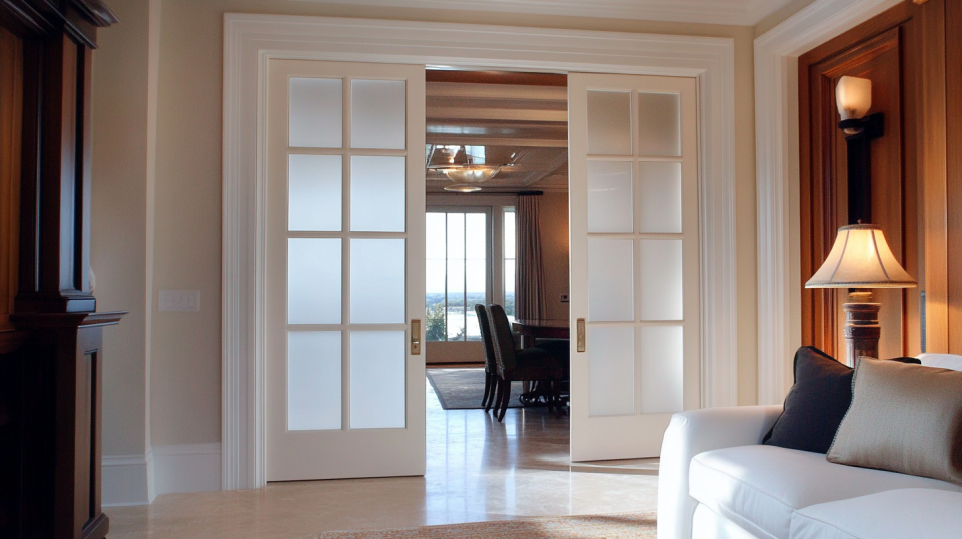
What Should You Know About Standard Door Sizes for Commercial Spaces?
When it comes to commercial spaces, door sizes can differ significantly from residential standards due to the need for greater accessibility and security. Here are the key points to keep in mind:
Standard Entry Doors: For businesses and offices, the typical entry door is 36 inches wide and 80 inches tall. This width ensures easy access for customers, employees, and deliveries.
Accessibility Requirements: Commercial doors must meet ADA (Americans with Disabilities Act) standards, so the minimum width for accessible doors is generally 32 inches. For high-traffic areas, 36 inches is ideal.
Fire-Rated Doors: Many commercial spaces, particularly in offices, warehouses, or hospitals, require fire-rated doors. These doors often come in standard sizes (like 36 x 80 inches) but with special materials for safety.
Other Commercial Door Types: Depending on the function, you may also use overhead doors, security doors, or sliding doors, which come in different dimensions based on their specific purpose.
In commercial spaces, door size plays a vital role in safety, functionality, and traffic flow, so it’s important to consider local building codes and regulations when selecting doors.
Conclusion: Choosing Standard Door Dimensions For Your Projects
Opting for standard door dimensions ensures cost-efficiency, easy installation, and reliable availability for most residential and commercial projects. However, if you need something specific, custom doors might be the better fit.
As a top 10 aluminum door manufacturer in China, PA Home offers high-quality doors tailored to your needs. Contact us today for the perfect door solution for your project.
A standard door frame typically measures 82 inches in height and 36 inches in width. This accommodates a standard 80-inch tall door and allows for a small gap around the door for proper installation and movement.
A standard front door typically measures 36 inches in width and 80 inches in height, providing a comfortable entry for most homes.
French doors typically have a height of 80 inches and widths ranging from 48 inches to 72 inches. This allows for two panels to open symmetrically.
Standard sliding glass doors are usually 80 inches tall and 72 inches wide (6’8″ x 6′). Other common sizes include 60″ x 80″ and 96″ x 80″.
Closet doors commonly range from 24 to 36 inches in width and are typically 80 inches in height. Bi-fold and sliding doors are popular choices for closets.
To measure a door for replacement, measure the height and width of the door from the top to the bottom and side to side. Always measure the door frame, not just the door itself, to ensure a proper fit.


