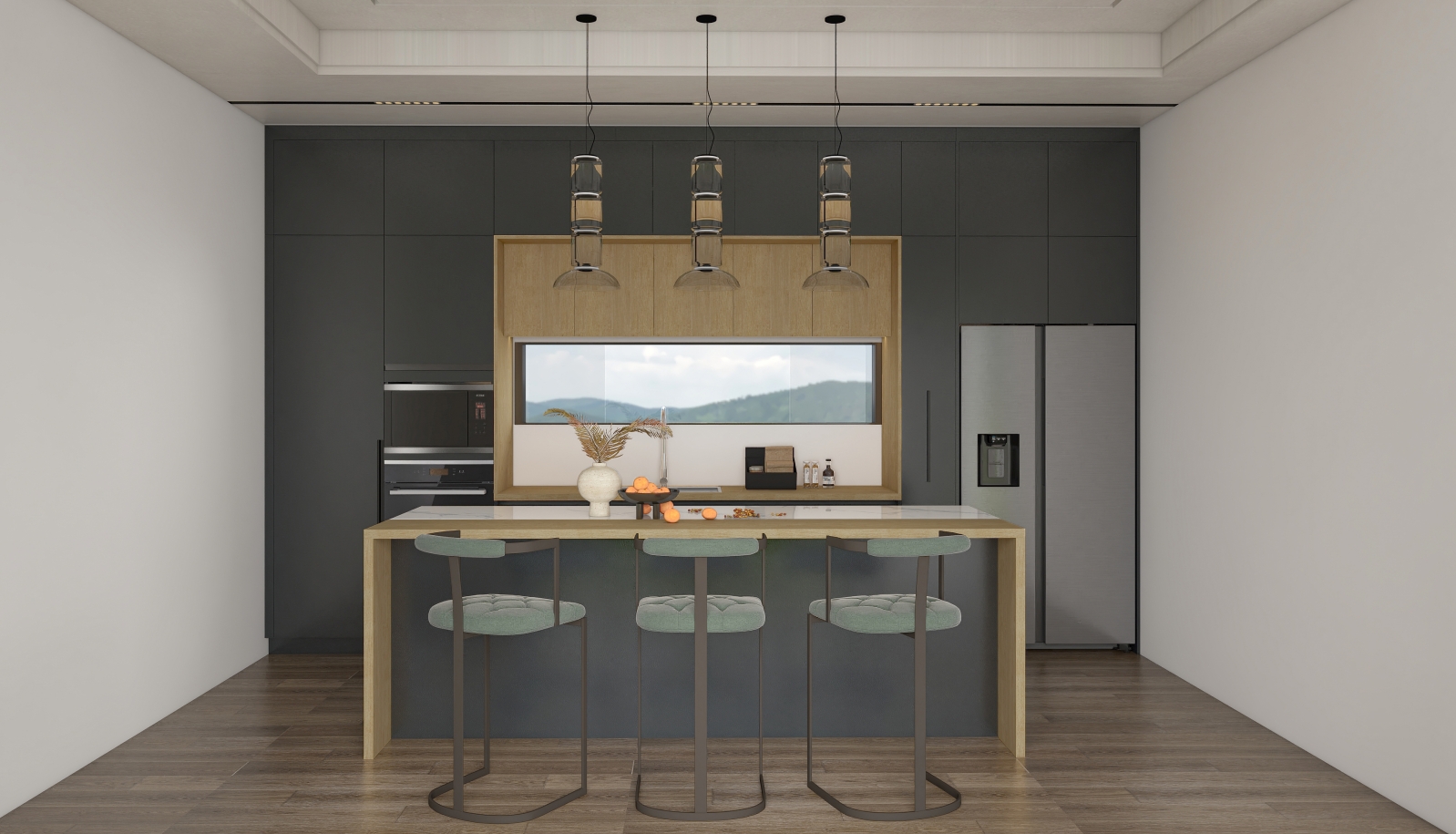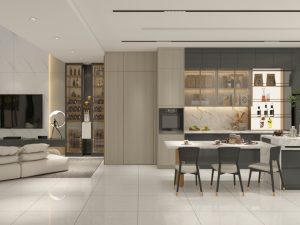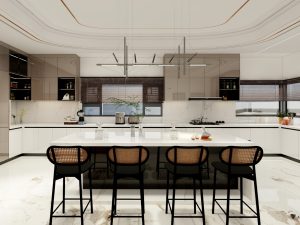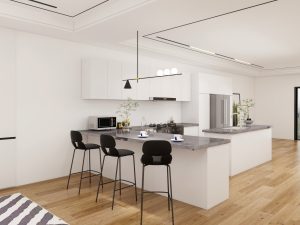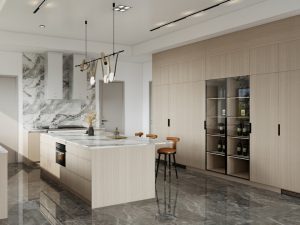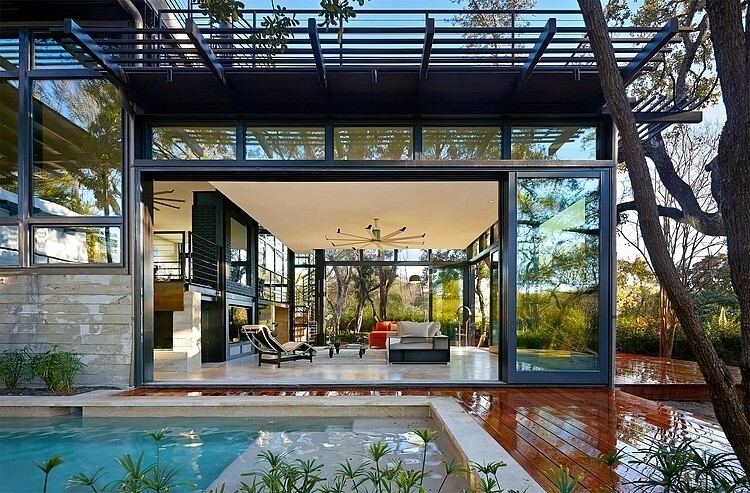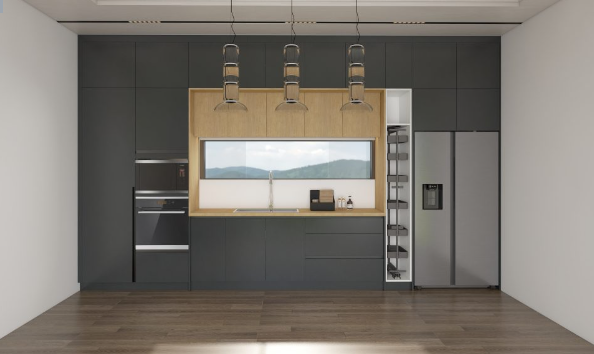
Design Concept:
This one-wall kitchen cabinet design emphasizes streamlined efficiency and contemporary aesthetics. Perfectly suited for open-plan spaces, the linear layout promotes both functionality and a minimalist aesthetic.
Color Palette and Surface Treatment:
The two-tone combination of dark gray and natural light wood creates a striking visual balance. The matte finish of the dark cabinets contrasts beautifully with the subtle, warm texture of the wood, adding a touch of modern sophistication to the kitchen space.
Spatial Configuration:
Optimized for space efficiency, this one-wall layout ensures that all key elements, including appliances and storage, are within easy reach. The integrated island offers additional workspace and seating, making it ideal for both cooking and casual dining.
Materials and Craftsmanship:
The cabinetry is crafted from premium materials, ensuring durability and a refined finish. The smooth surfaces and precise edges reflect meticulous craftsmanship, enhancing the overall aesthetic while promising long-lasting quality.
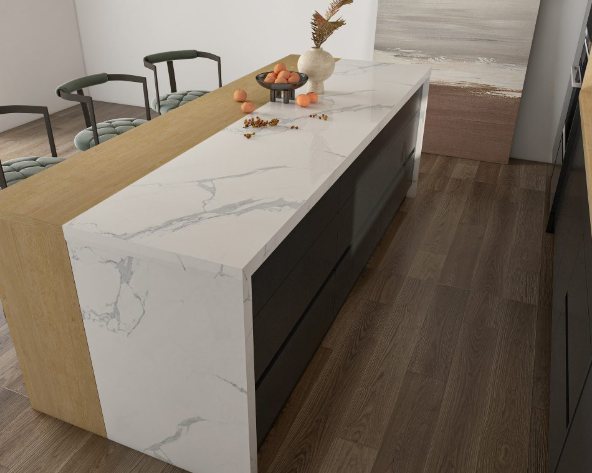
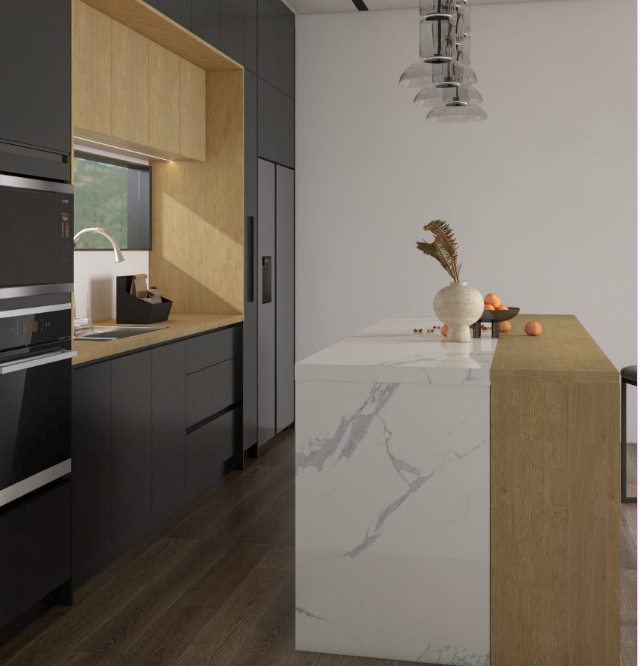
Functionality and Ergonomics:
Designed with the modern homeowner in mind, the cabinetry offers ample storage options with deep drawers and adjustable shelves. The ergonomic design ensures that all kitchen tools and ingredients are easily accessible, enhancing the cooking experience.
The main advantage of a one-wall kitchen is, undoubtedly, its space efficiency. This design is particularly ideal for small or open-plan spaces, as it smartly keeps all appliances and work areas aligned along a single wall. Consequently, this setup effectively maximizes the remaining living area, making it both functional and aesthetically pleasing.
A one-wall kitchen typically needs to be at least 8 to 10 feet long in order to accommodate essential appliances and workspace. However, the exact length can, of course, vary depending on the specific design and the available space, allowing for flexibility in different kitchen layouts.
Yes, two-tone cabinets can make a kitchen look bigger by creating visual depth and contrast. Lighter upper cabinets paired with darker lower cabinets draw the eye upward, giving the illusion of a more spacious and open area.

