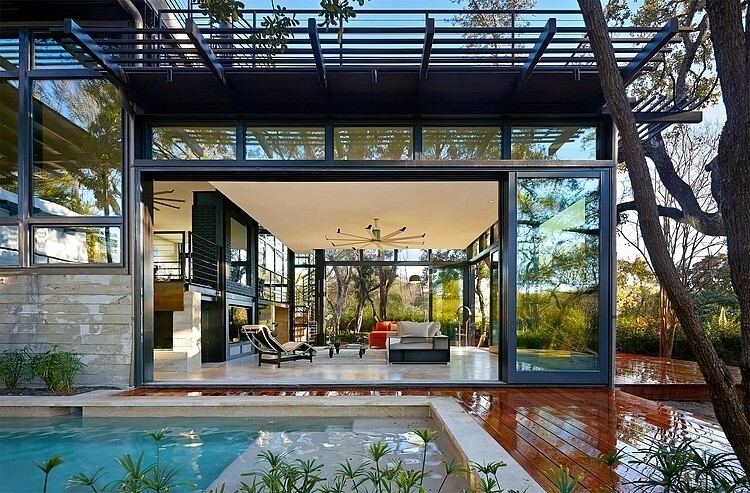A walk-in closet is more than just a storage solution; it’s a luxurious addition to any home that brings both function and style. Whether you’re designing a small walk-in closet or planning a luxury walk-in closet, the right design can transform your space. In this article, we’ll provide 10 innovative and practical walk-in closet designs, categorized by space size, to help you choose the best design for your needs.
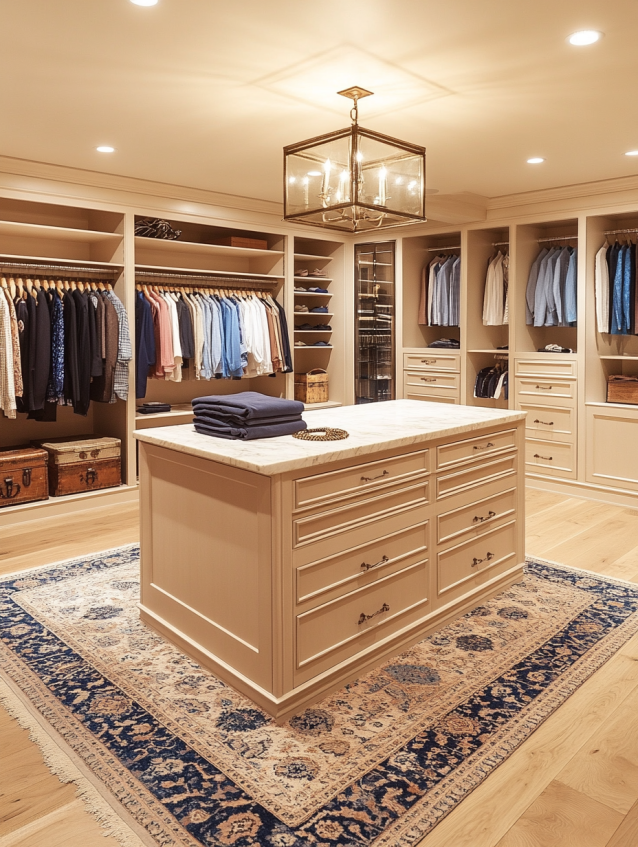
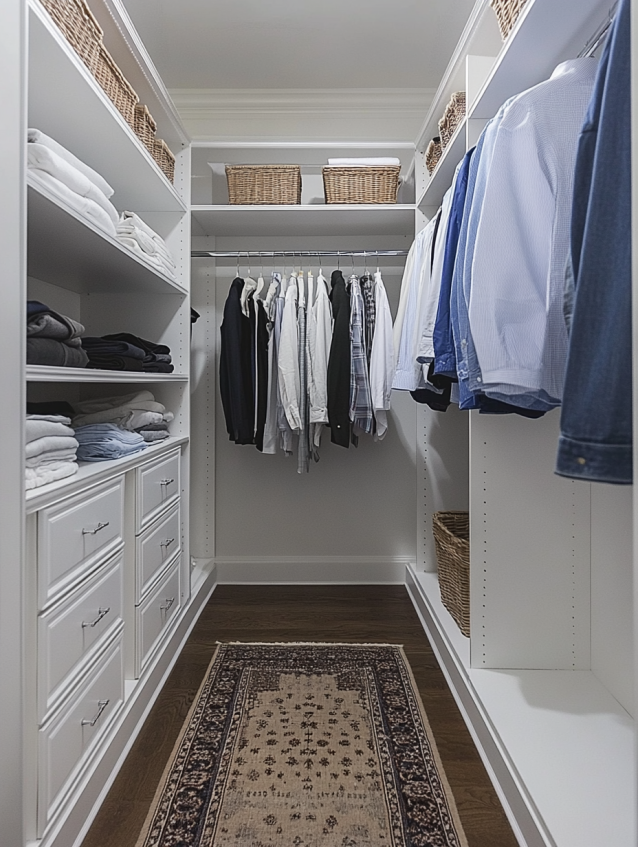
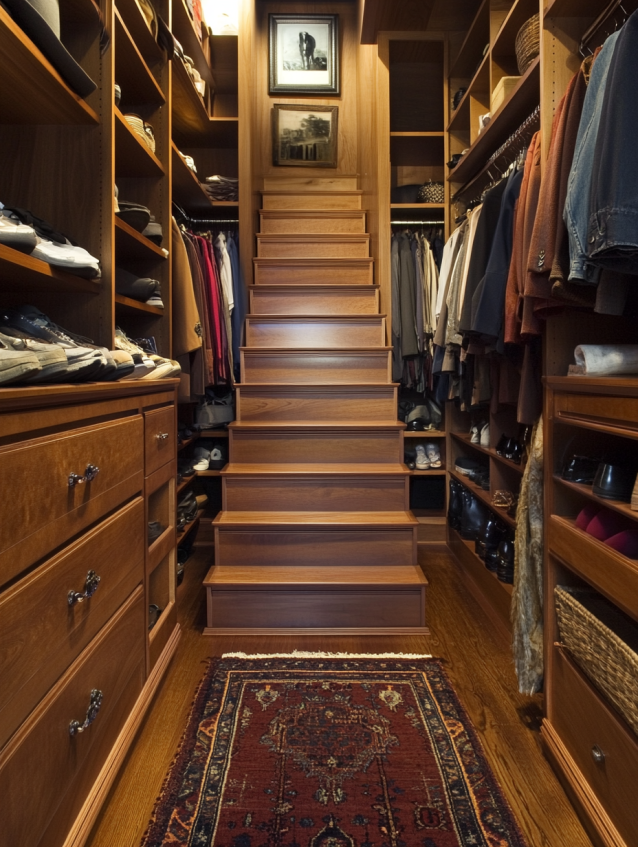
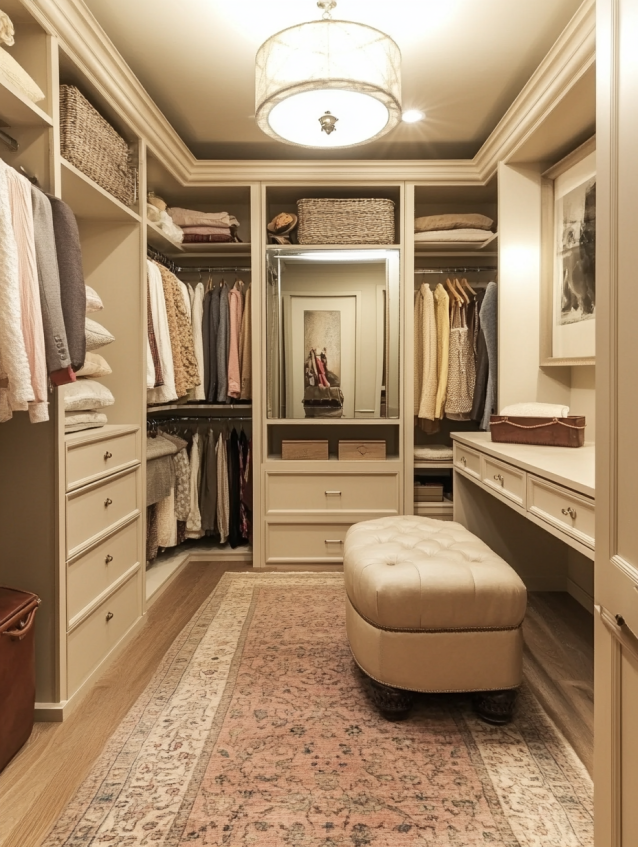
Walk-in Closet Design Ideas for Large Spaces

1
Luxury Walk-in Closet with Island
If you have enough space and budget, a walk-in closet with an island is an essential design element. Imagine a central walk-in closet island that not only displays jewelry and accessories but also provides a place for folding clothes or packing for your next trip. Pair it with high-end materials like exquisite wood or polished marble, and add soft lighting to create an opulent atmosphere.A walk-in closet island not only looks luxurious but also enhances the functionality of your closet. Whether folding clothes, organizing items, or simply admiring your wardrobe, this design will make your closet a standout feature.
2
Divided Layout for Luxury Walk-in Closets
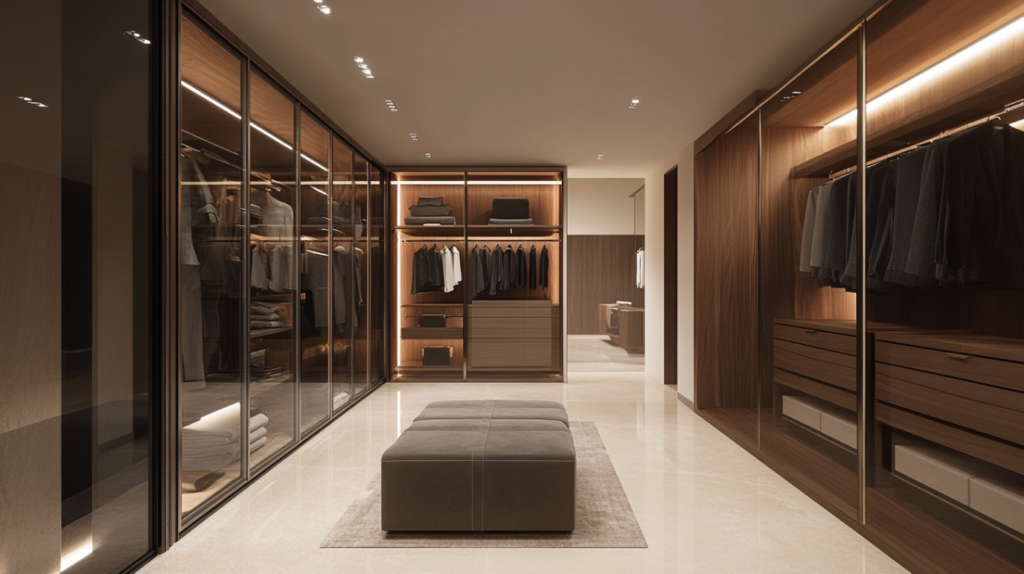
In larger spaces, you can maximize storage and display space with a divided layout. For example, divide your walk-in closet into multiple functional areas such as a hanging section, shoe area, accessory area, and storage area, with each zone having its own function and design. Using walk-in closet shelving, adjustable hangers, and drawers, you can customize each area according to your needs.This divided layout enhances storage functionality and gives your closet space a more layered and organized feel—ideal for large walk-in closets.
3
Walk-in Closet with Dressing Area
Why settle for just storage when you can have a walk-in closet with a dedicated dressing area? By adding a seating area, vanity, or ottoman, you not only gain additional storage space but also create a comfortable place to get dressed. You can install full-length mirrors and create a luxurious makeup and changing area.

4
Staircase Walk-in Closet Design
In larger walk-in closets, you can maximize storage by incorporating staircase storage design. This design utilizes vertical space efficiently, creating more storage opportunities with storage racks or drawers designed like steps. You can incorporate different storage functions into the staircase design, such as shoe racks and accessory display areas, making the entire closet both functional and layered.This design adds uniqueness to your walk-in closet and provides creative storage solutions for various needs.

Walk-in Closet Design Ideas for Small Spaces
5
Minimalist Elegance for Small Spaces
Small doesn’t mean you have to sacrifice style. In fact, minimalist walk-in closet design is often the best way to maximize small walk-in closets. Picture clean lines, simple shelving, and a neutral color palette—everything in its place, without the clutter. To make your modern small walk-in closet feel more spacious, opt for a white walk-in closet that reflects light and adds a sense of openness.

6
Vintage Charm in Your Walk-in Closet
If you’re a fan of classic designs, consider bringing a vintage touch to your bedroom walk-in closet. Combine antique furniture with modern storage solutions, such as walk-in closet shelving for extra organization. Wooden hangers, brass hardware, and ornate mirrors add nostalgic charm, turning your closet into a space that feels both timeless and luxurious.
This design is perfect for those who love mixing old-world aesthetics with modern functionality. Even the simplest walk-in closet can be transformed with a touch of vintage style.
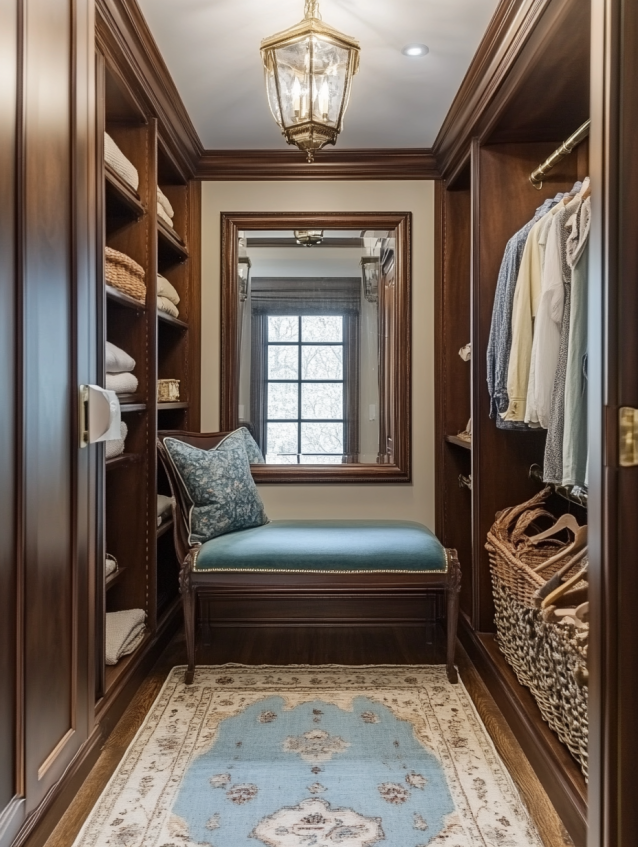
7
Hidden Walk-in Closet Design
If you want to perfectly hide your walk-in closet in a small space, consider using a hidden walk-in closet design. By cleverly designing the closet to be recessed or using sliding doors to separate it from the rest of the room, the closet can blend seamlessly into the walls or room. This design not only saves space but also keeps the room clean and visually appealing.
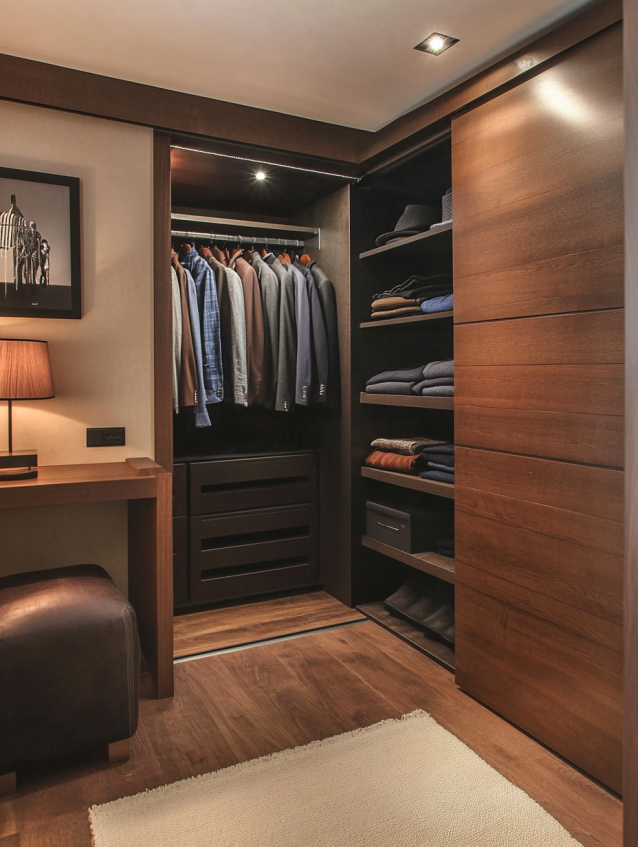
8
Flexible Hanging Storage Design
If your space is very tight, consider using hanging storage design to maximize closet capacity. By hanging clothes on the walls, you not only save floor space but also keep your clothes neat and easily visible. You can use hanging racks, hooks, or specially designed hanging baskets to store clothes and accessories.
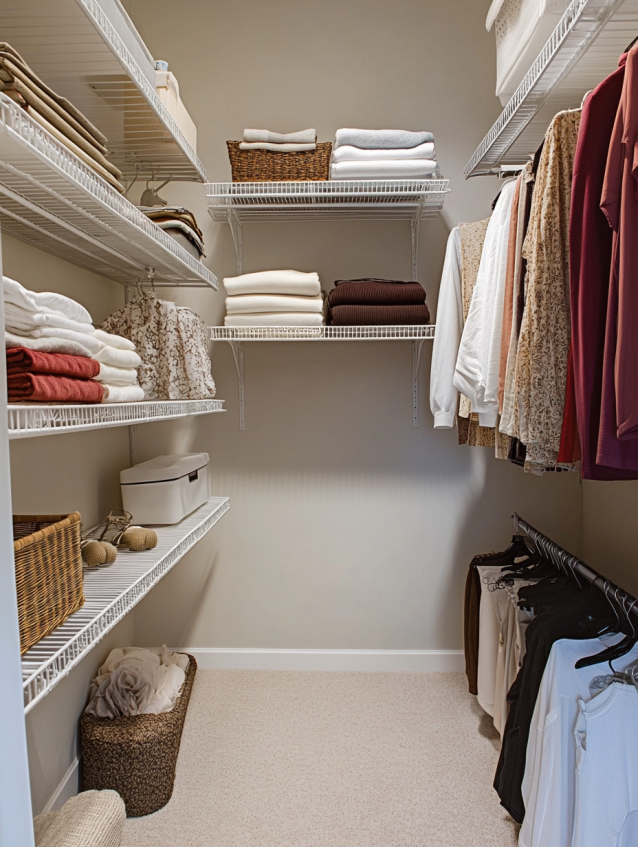
9
Removable Shelf Design
In a small walk-in closet, removable shelf design is a practical solution for maximizing storage. By using detachable racks and drawers, you can adjust the space as needed. Whether storing seasonal clothing or organizing clothes, a flexible shelving design can provide more storage options and keep things neat and easy to access.
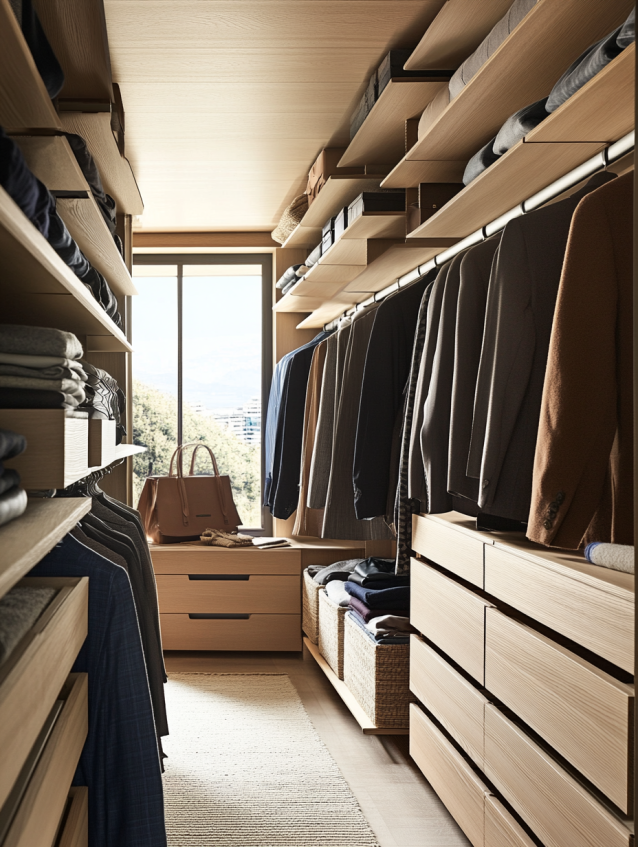
10
Efficient Vertical Storage Design
In small spaces, it’s essential to make use of vertical space. Vertical storage design takes advantage of wall space, adding more hanging racks, hanging cabinets, and three-dimensional storage units to avoid occupying too much floor space. By strategically placing walk-in closet shelving, you can neatly store clothes, accessories, and shoes at higher levels, fully utilizing every inch of space.

Conclusion
Whether you’re designing a small walk-in closet, or planning a luxurious walk-in closet island, everyone can find a design inspiration that suits their needs. Each walk-in closet design idea can be tailored to your space requirements and style, helping you create a closet that is both beautiful and functional.
If you’re ready to create your ideal closet, PA Home offers custom walk-in closet solutions. Contact us today to start enhancing your living space with unique charm.
FAQs
For a small walk-in closet, opt for minimalist designs with built-in shelving, efficient hanging spaces, and sliding doors. Maximize vertical space with adjustable racks and consider adding mirrors to create a sense of openness.
To organize your walk-in closet, use a divided layout with specific areas for shoes, accessories, and folded clothes. Utilize baskets for smaller items and install adjustable shelves to accommodate different storage needs.
The best lighting for a walk-in closet includes overhead recessed lights for even illumination and task lighting near mirrors or drawers. LED strip lights on shelves can also highlight clothes and accessories while being energy-efficient.
Related Post
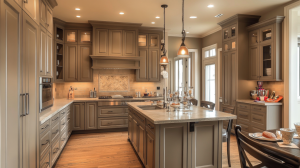
10 Elegant Taupe Kitchen Cabinet Ideas for Timeless Style
In kitchen design, taupe has become a popular choice for its unique neutral tone and versatility. Whether you’re aiming for an elegant kitchen or a
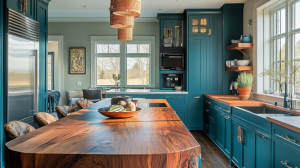
20 Bold Teal Kitchen Cabinet Ideas for a Stylish Home
Introduction: Why Teal Kitchen Cabinets Are a Trendsetter Teal kitchen cabinets have become a go-to choice for homeowners looking to add a touch of boldness
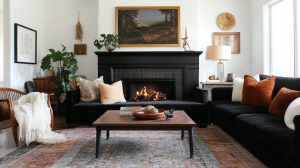
30 Modern Living Room Ideas to Elevate Your Space
Modern living rooms should look great and work hard. This guide gives you fresh living room ideas that you can actually use. I’ll keep it
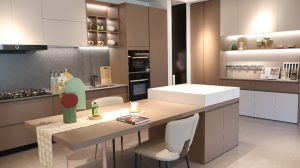
Top 10 Cabinets Manufacturers in Indonesia
Indonesia has become one of the most competitive destinations for furniture and cabinetry production in Asia. With a mix of traditional craftsmanship and advanced manufacturing,
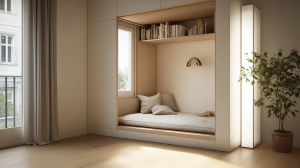
Kids’ Room Tatami Design Guide
Thinking of giving your kids room a fresh, functional makeover? Tatami designs might just be the perfect solution. They’re simple, cozy, and incredibly space-efficient. Whether
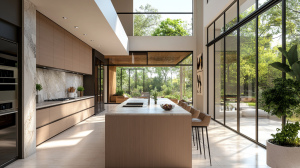
Modern Kitchen Renovation Trends 2026
The kitchen is no longer just a place to cook. It’s the heart of the home, where functionality and style converge. If you’re considering a


