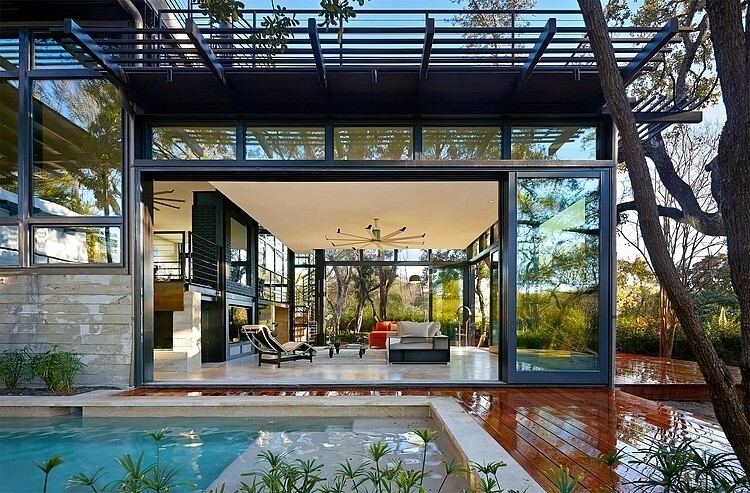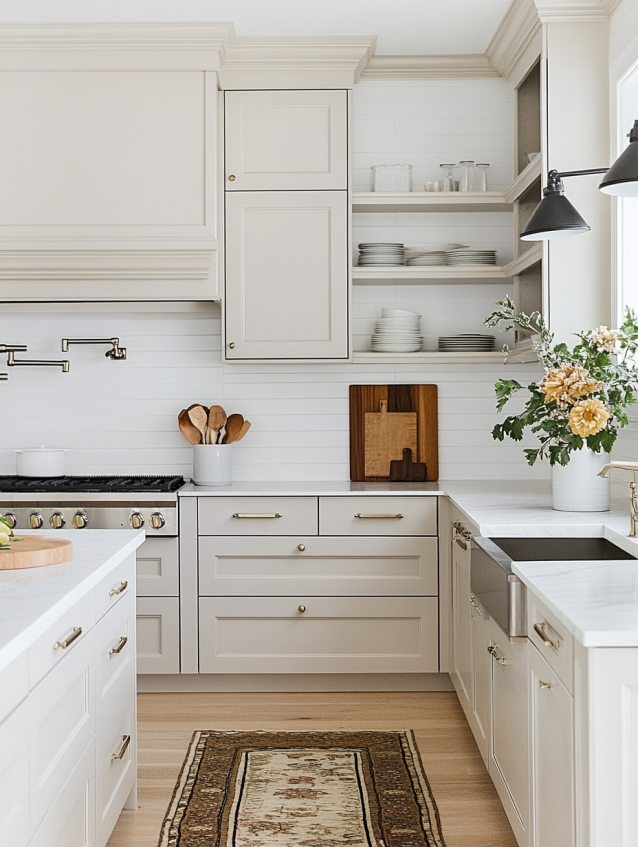
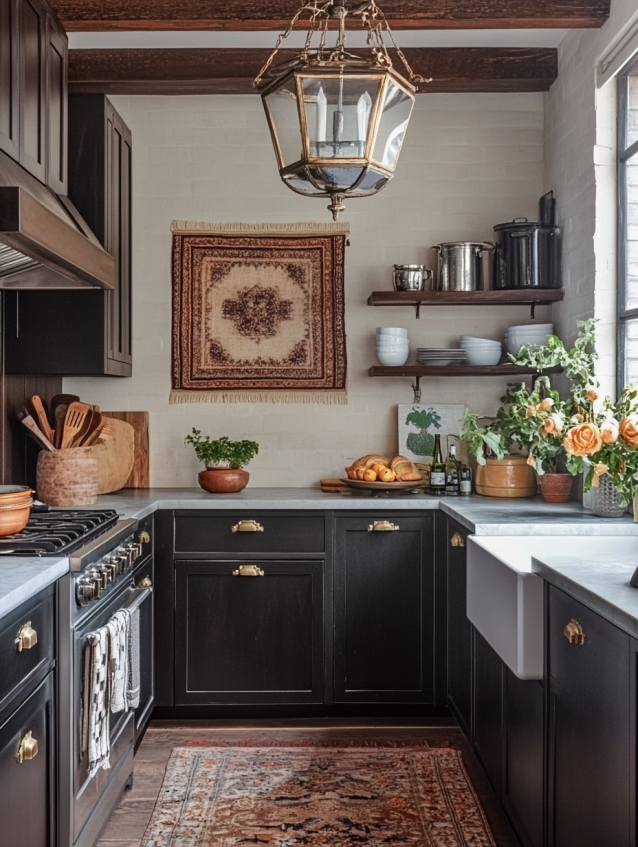
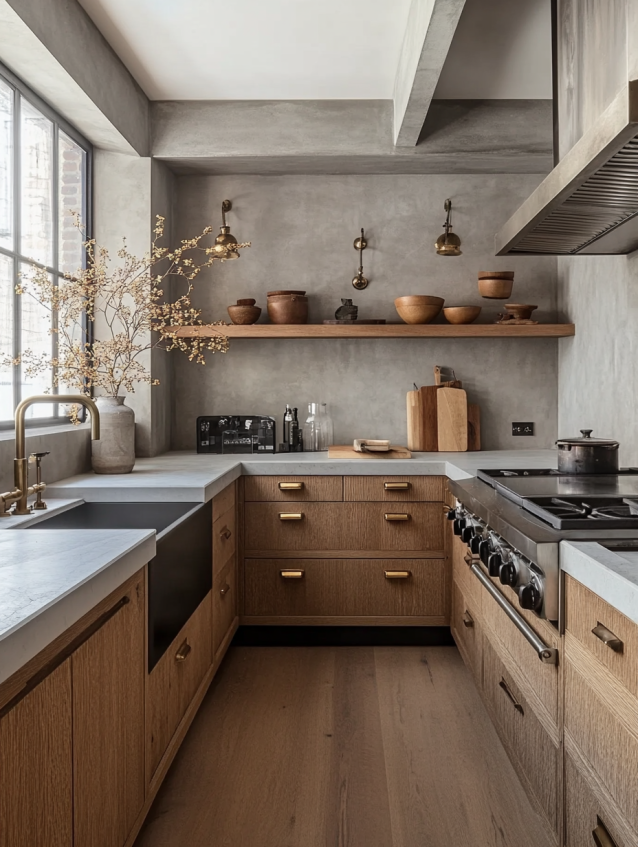
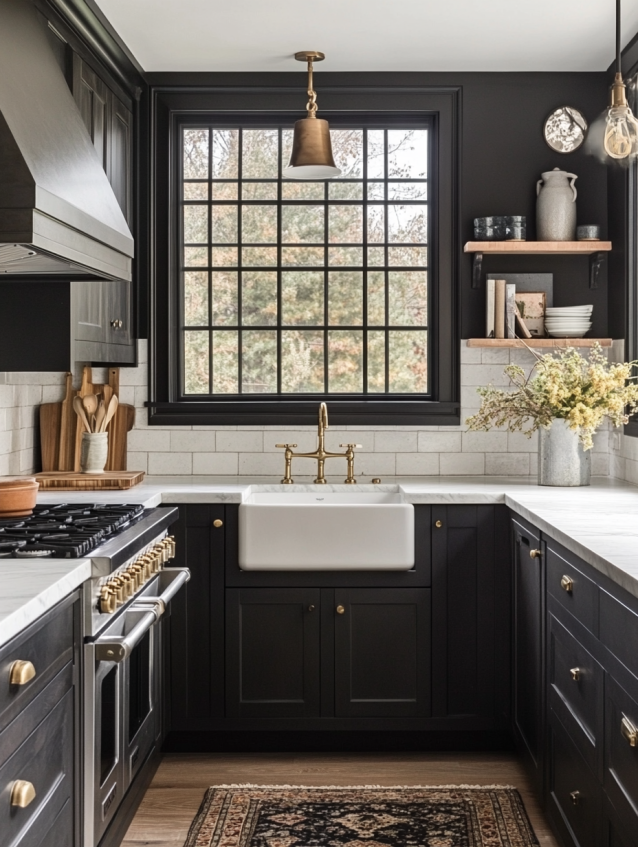
For many, a small kitchen means limited space, but that doesn’t mean it can’t be filled with creativity and style. In fact, with carefully planned kitchen cabinet designs, you can transform the limited space into a functional and charming cooking area. Whether you’re completely renovating or just updating your cabinets, here are the latest design ideas to help you maximize the potential of your small kitchen while keeping it stylish and practical.
1. Utilizing Wall and Vertical Space
For small kitchens, utilizing wall space is one of the most effective ways to make the most of your space. Extending cabinets from floor to ceiling creates an efficient storage area while adding visual layers. In open-plan kitchens, a row of high-mounted small kitchen cabinets can provide ample storage without taking up any valuable floor space.
Floating Cabinet Design: Some cabinets designed as floating pieces not only increase the sense of openness but also free up space underneath, making the kitchen look more spacious.
Corner Kitchen Cabinets: For tight corner spaces, choose corner kitchen cabinets to ensure every inch is fully utilized.
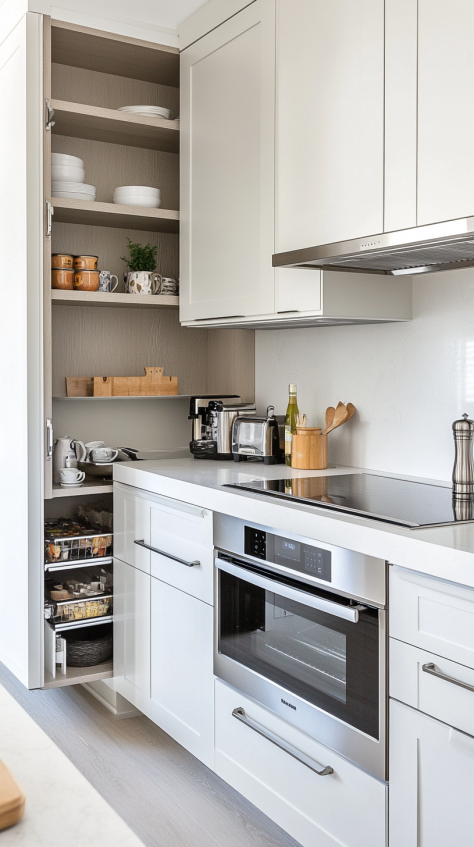
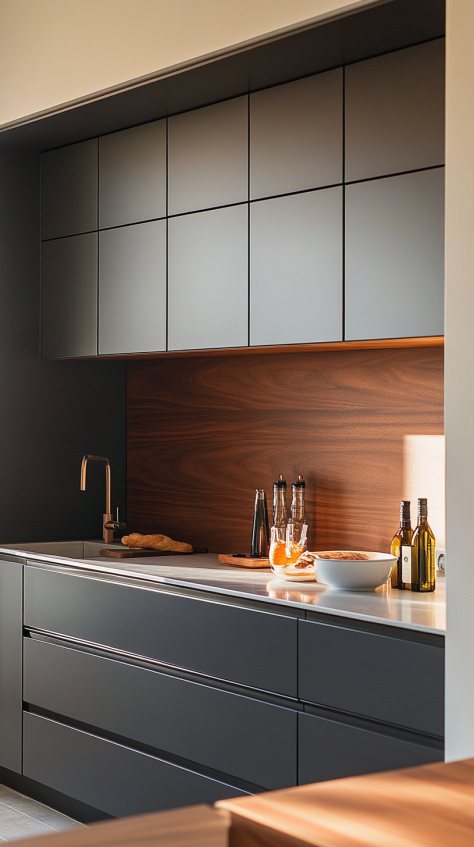
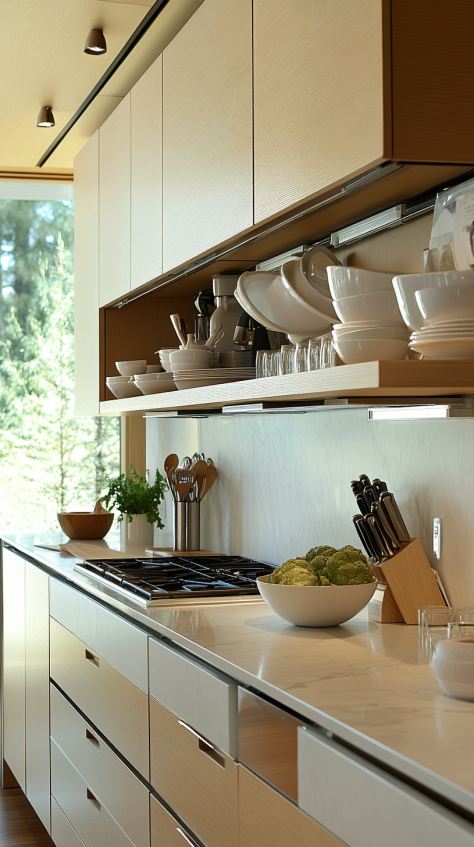
2. Modern Two-Tone Cabinet Designs
If you want to add personality and vibrancy to your kitchen, two-tone kitchen cabinets are a great option. By combining bold color contrasts, such as pairing dark kitchen cabinets with light kitchen cabinets, you can visually divide different areas of the kitchen and create more depth. For example, the combination of black kitchen cabinets and gray kitchen cabinets brings a modern and luxurious feel.
High-Contrast Design: Deep and light tones in your cabinets can add contrast, enhancing space perception and creating an elegant look.
Warm Color Pairing: Pair cream kitchen cabinets with light wood kitchen cabinets to add warmth while making the space feel more open and welcoming.
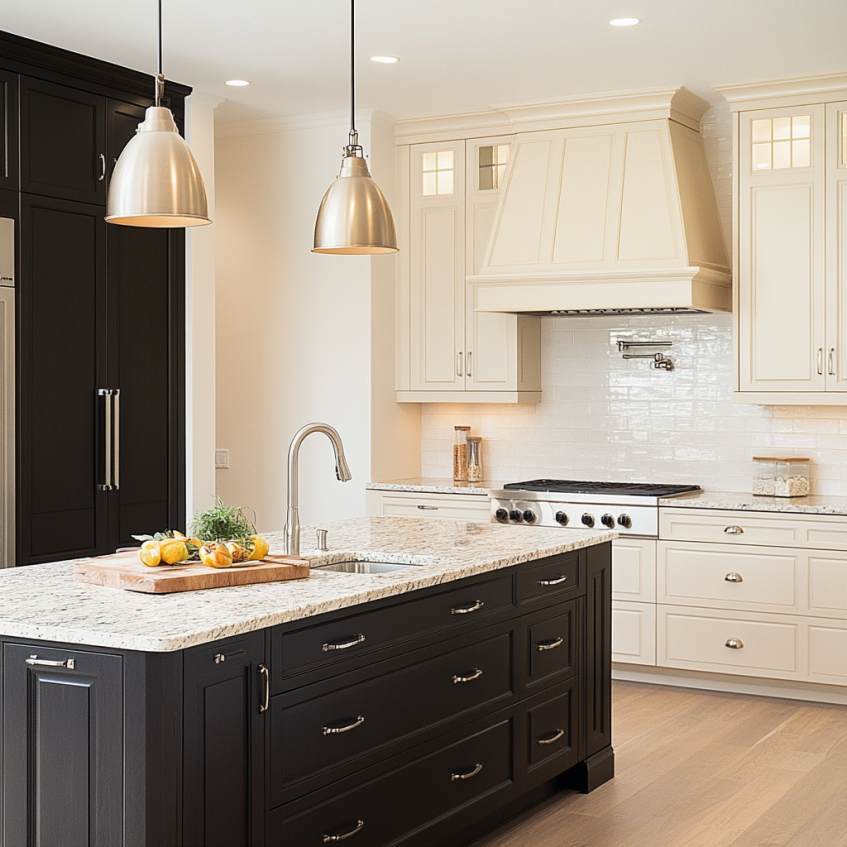
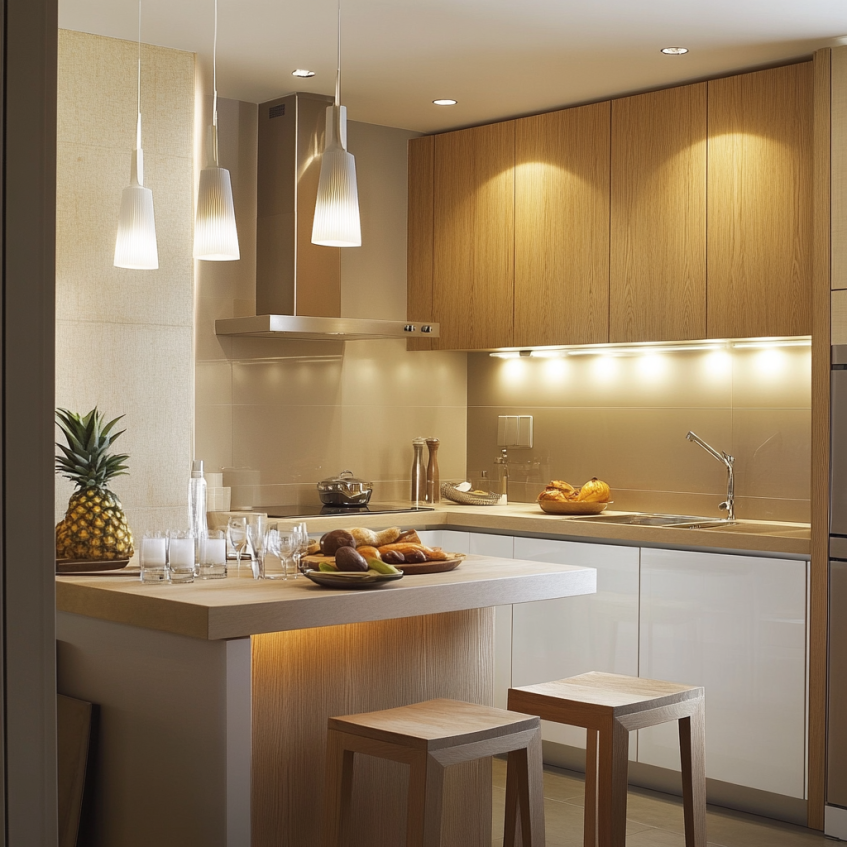
3. Glass Cabinet Doors for Transparency
If you want your small kitchen to feel more spacious and bright, glass kitchen cabinet doors are an ideal choice. The transparent design reduces the heaviness of solid cabinet doors and gives the kitchen a more open, airy feel. Glass doors not only allow you to display elegant dinnerware but also keep the kitchen feeling light.
Show Off Your Collection: Use glass doors to showcase your fine china or glassware, adding elegance and personality to your kitchen.
Space-Saving Effect: Compared to traditional wooden cabinets, glass doors provide a clearer, fresher visual effect, preventing the space from feeling too crowded.
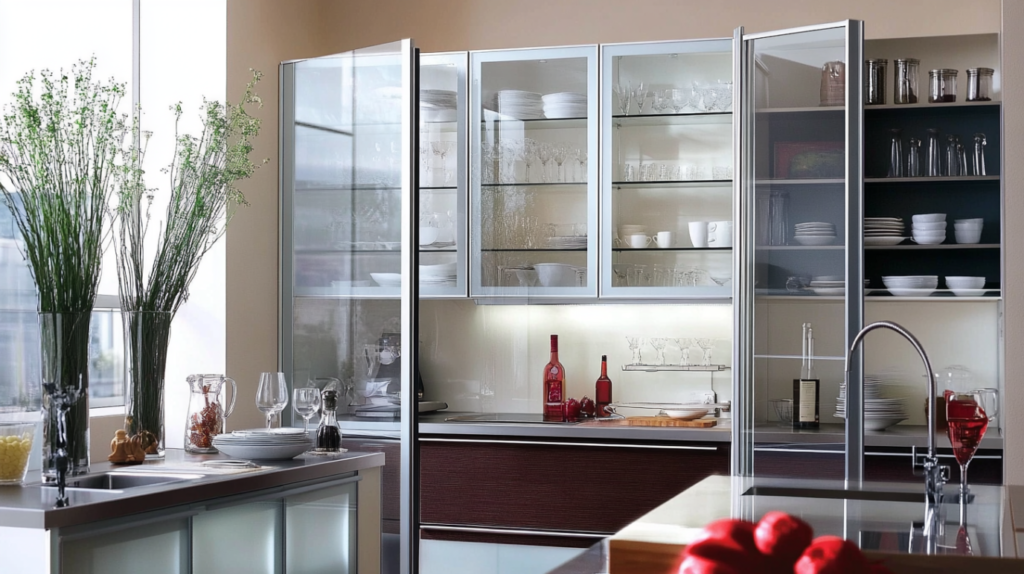
4. Wooden Cabinets for Practicality and Warmth
For small kitchens, wooden cabinets offer not only natural warmth but also incredible practicality. Oak kitchen cabinets and walnut kitchen cabinets add natural textures and depth, while providing essential storage solutions. The versatility of wood makes it ideal for small kitchens, offering both functionality and elegance.
Durability and Easy Cleaning: Wood surfaces, when treated properly, are durable and easy to maintain, perfect for high-traffic kitchens.
Clever Storage: Wooden kitchen cabinets can be designed to include multiple storage areas along with open shelving, making them both decorative and functional. For small kitchens, wood can provide elegant storage solutions without overwhelming the space.
Warm Ambience: The natural look of wood can create a cozy and inviting atmosphere, making your kitchen feel comfortable while remaining stylish.
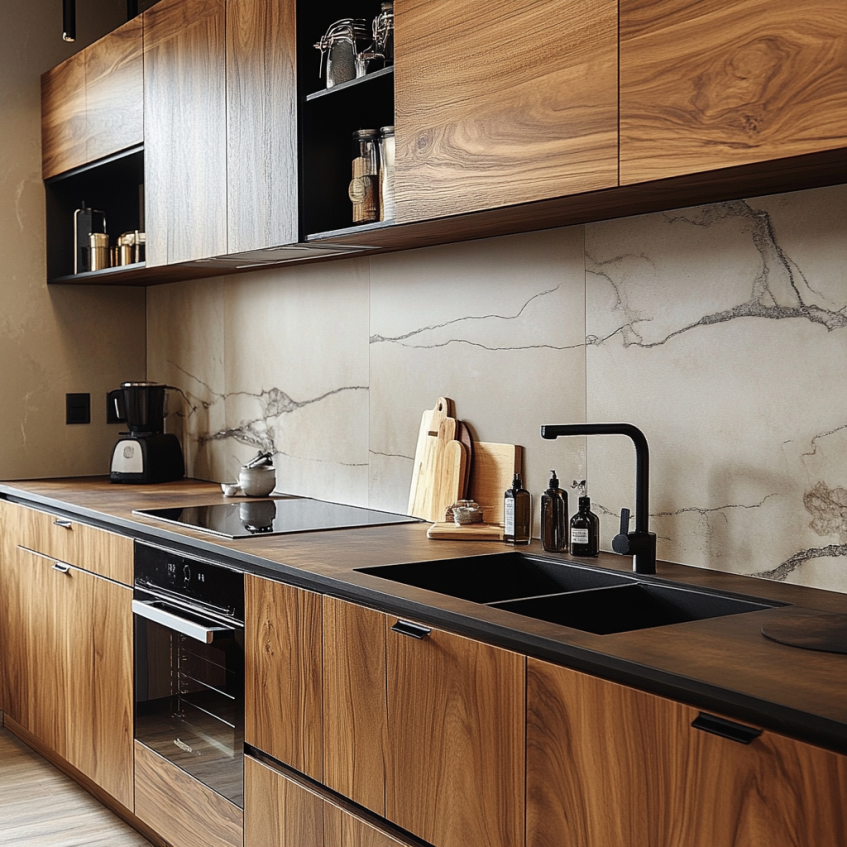
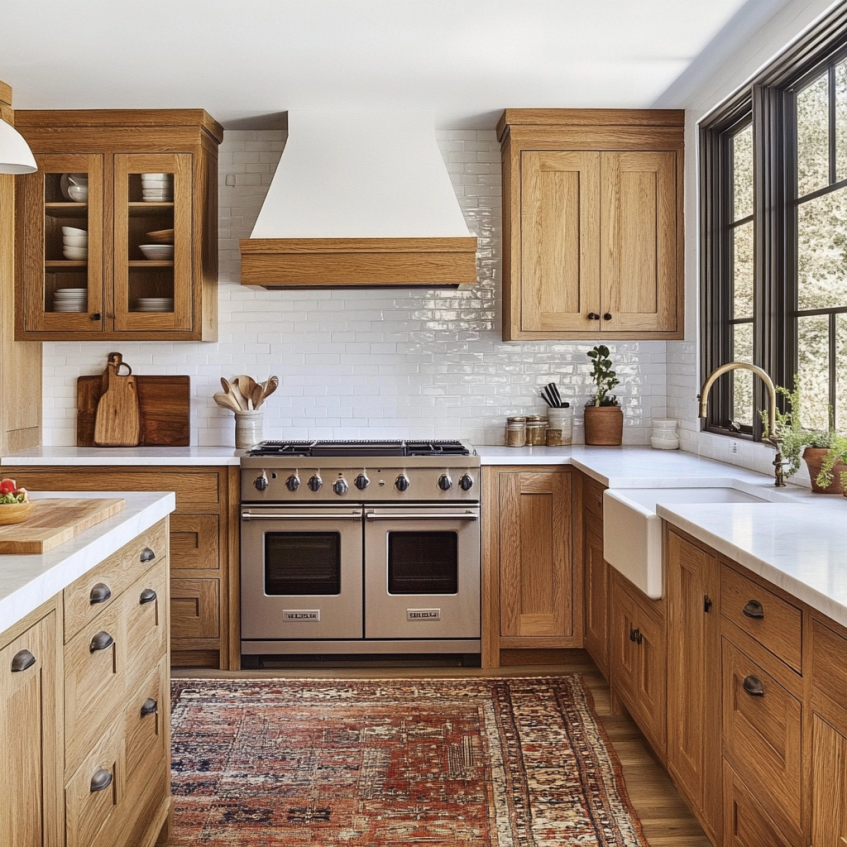
5. Versatile Kitchen Island Designs
In small kitchens, a kitchen island can provide extra workspace and serve as a storage powerhouse. Even with limited space, you can cleverly integrate an island into the layout to maximize its functionality.
Compact Kitchen Island: Choose a small kitchen island design with storage features, such as drawers or open shelving. This provides extra storage and countertop space without taking up too much room.
Multi-Functional Island: Design the kitchen island to include multiple functions, such as an integrated sink, stove, or mini fridge. Even in small kitchens, this ensures maximum convenience and versatility.
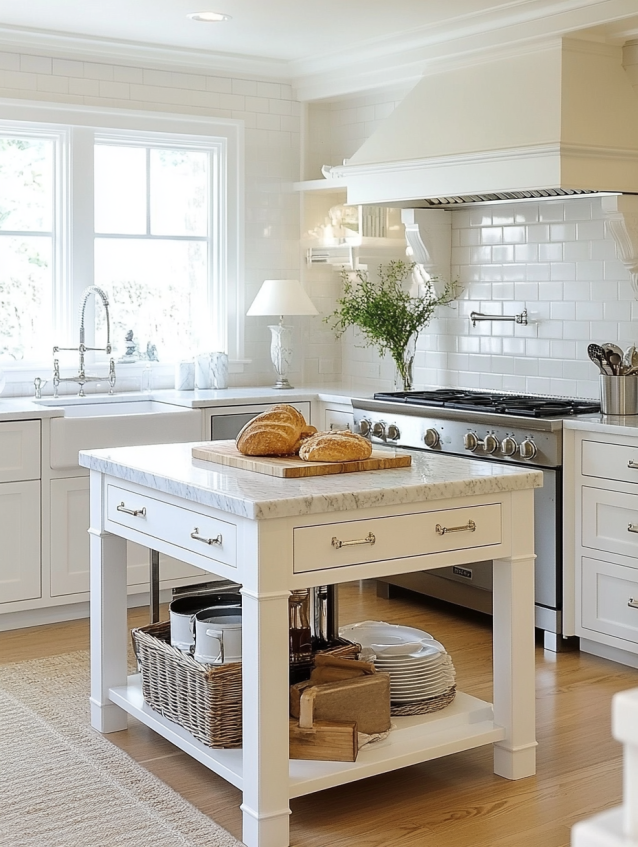
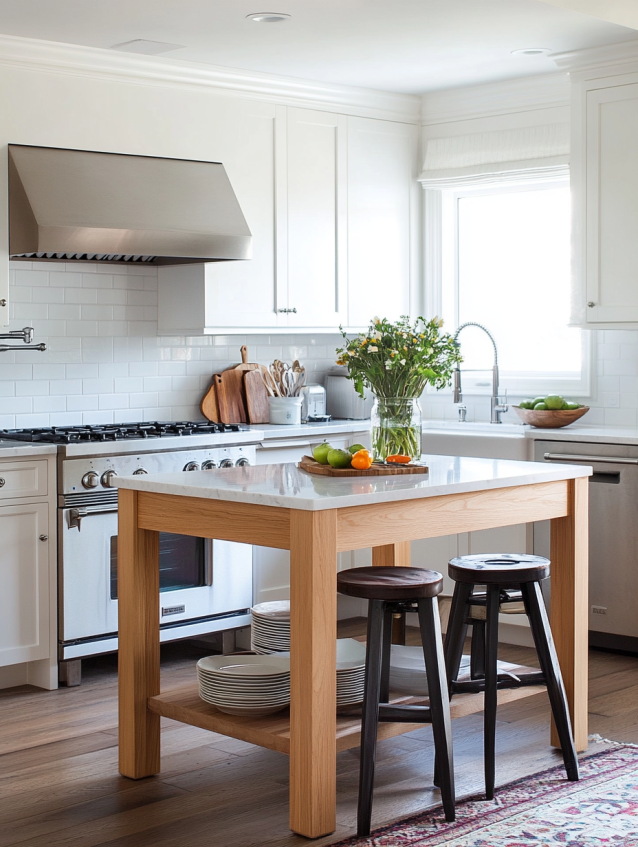
6. Multifunctional Kitchen Cabinet Design
In a small kitchen, multifunctional kitchen cabinet design is a highly practical solution. By combining multiple functions into a single cabinet unit, you can enhance the efficiency of your kitchen space. For example, integrating storage, kitchen appliances, countertop space, and even dining tables into one unit helps save space and keep your kitchen tidy.
Integrated Appliance Cabinets: Hide appliances like microwaves, ovens, and refrigerators within cabinets to enhance the kitchen’s aesthetics while saving space.
Convertible Countertop: Design countertops that can be extended or retracted based on need, providing extra workspace or additional storage.
Built-in Dining Table: The exterior of the cabinet can be designed as a foldable or sliding dining table, ensuring the small kitchen stays spacious when not in use.
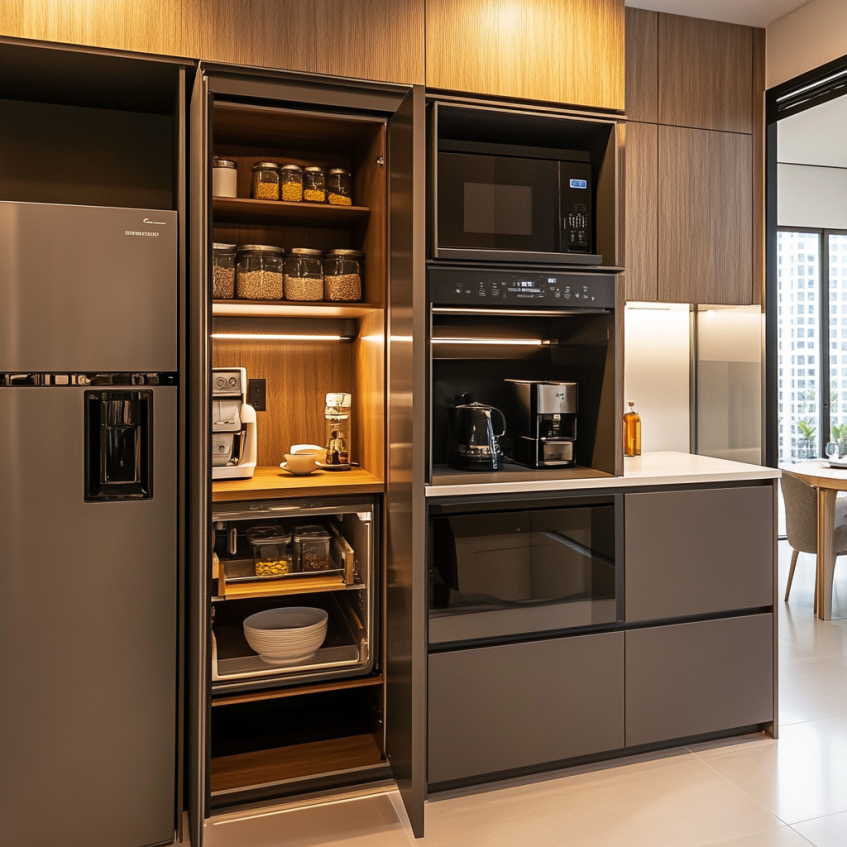
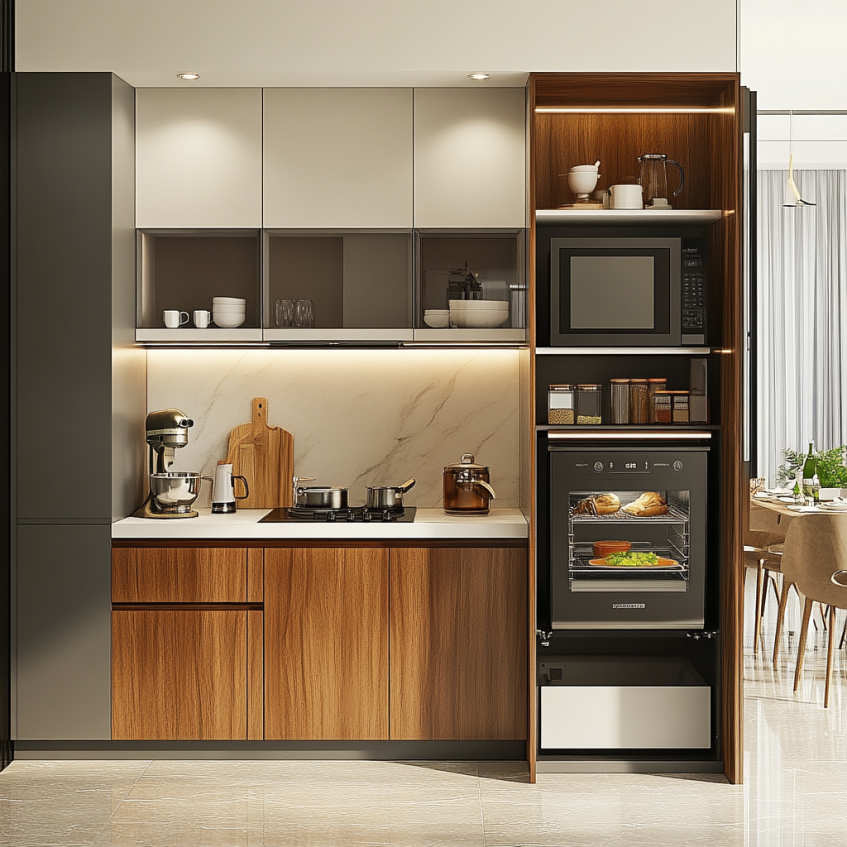
7. Efficient Use of Corner Space
For small kitchens, corners are often the most underutilized area. With clever design, you can transform these hard-to-reach corners into valuable storage spaces, increasing the kitchen’s functionality. Corner kitchen cabinets are key to solving this problem.
Rotating Shelf Design: Installing rotating shelves in corner cabinets allows you to easily access items stored deep within. This maximizes the space while keeping everything organized.
Adjustable Corner Racks: Adjustable corner racks help store pots, pans, and other kitchen essentials, keeping everything in place and accessible.
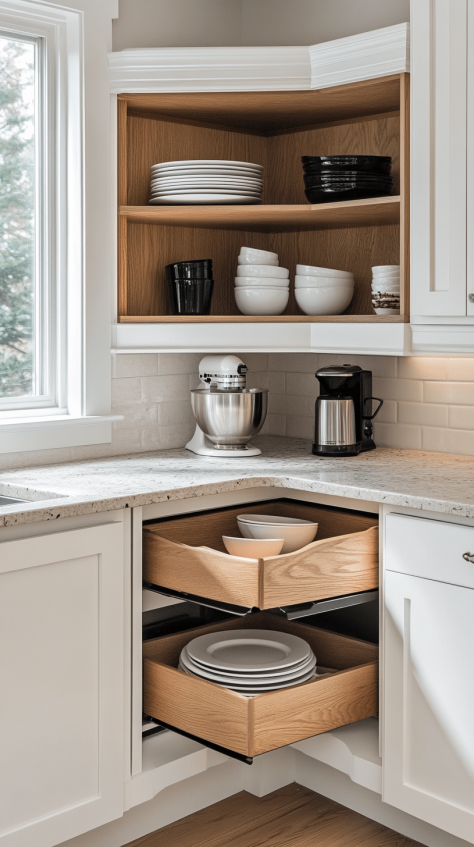
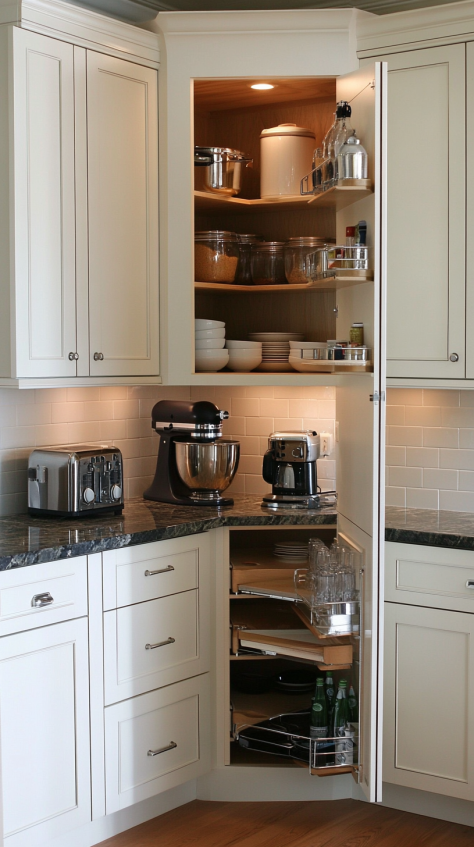
Conclusion
The design of a small kitchen doesn’t have to be limited by space. With innovative kitchen cabinet designs and clever layouts, you can create a functional and stylish kitchen. Whether you choose modern white kitchen cabinets or warm oak kitchen cabinets, you can give your kitchen a unique charm and personality.
If you’re ready to transform your small kitchen, PA Home offers custom kitchen cabinets tailored to your space and needs. Contact us today, and let us provide the best kitchen design solution to create a beautiful, functional kitchen space.
FAQs
To make a small kitchen appear larger, use light-colored cabinetry and countertops, incorporate mirrors or reflective surfaces, and maximize vertical space by using tall cabinets. Also, consider open shelving or glass-fronted cabinets to create a sense of openness.
The best layout for a small kitchen depends on your space and needs. Popular layouts include the L-shaped kitchen, which maximizes corner space, and the galley layout, which is efficient for narrow spaces. Keep the work triangle (sink, stove, fridge) close together for ease of use.
The best storage solutions for small kitchens include pull-out drawers, lazy Susans, under-cabinet lighting with storage, and vertical shelves. Custom cabinets with built-in organizers and using the often-overlooked corner spaces can also help maximize storage efficiency.
Related Post
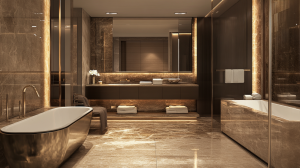
10 Luxury Hotel Bathroom Vanity Designs for Saudi Hospitality Projects
Introduction Step into any luxury hotel and the bathroom in hotel often makes or breaks the guest experience. After a long flight or business meeting,

Top 10 Best German Window Manufacturers (2025 Data)
Germany is known for its top-tier window manufacturers, combining quality, durability, and innovation. Here’s a quick look at the top 10 German window manufacturers that

Top Garage Door Brands in the UK(2025 Data)
Choosing the right garage door brand can be challenging with so many options available in the UK. From long-established British manufacturers to international groups with
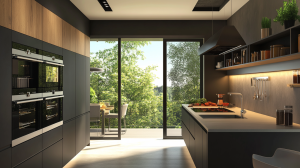
10 Luxury Kitchen Cabinet Designs Perfect for Saudi Villas
Have you ever imagined making your villa’s kitchen the star of the show? Imagine stepping into a villa where the kitchen feels like a boutique
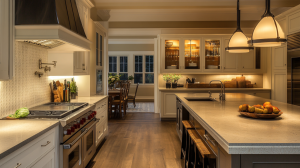
Modern Kitchen Cabinet Trends Shaping Saudi Homes in 2026
Introduction Imagine walking into a friend’s home and ending up chatting for hours in the kitchen. In Saudi Arabia, that scene is no longer an
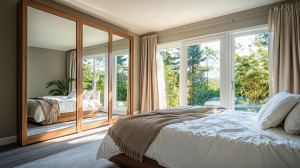
Latest Top 10 Modern Bedroom Doors Ideas
In interior design, bedroom doors are often overlooked, but they play a crucial role in both the functionality and aesthetic of the room. Whether you’re


