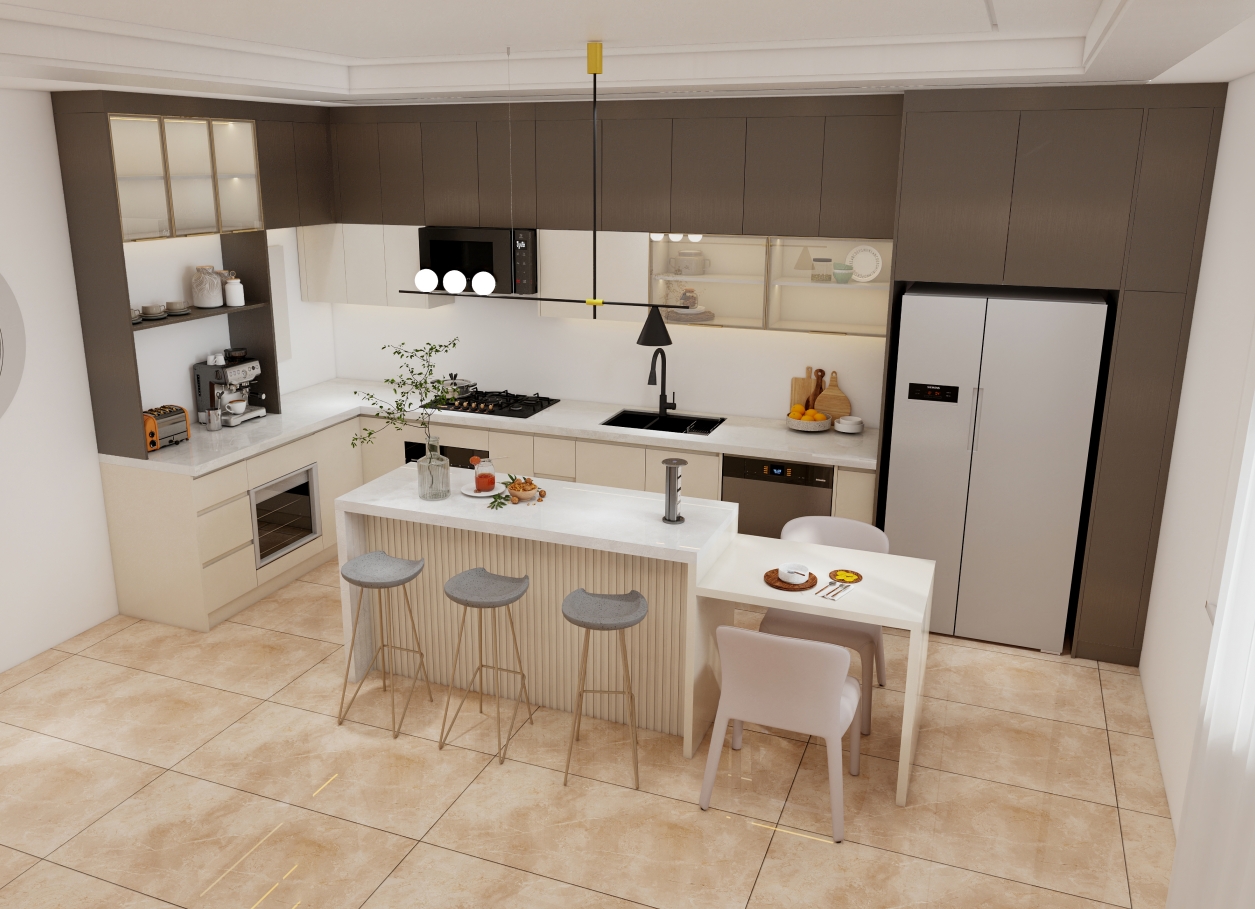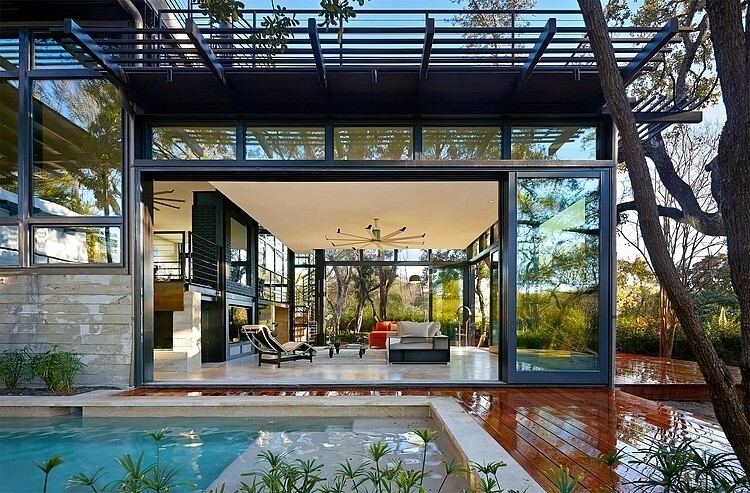L-shaped kitchen layout is a very popular design that works in any home. The L shaped design, as its name suggests, consists of two adjacent walls to store the cabinets and appliances, forming an “L” shape they look neat and efficiently use the available space. The open area in the middle allows you to move easily between cooking, cleaning and storage space.
Why is it so popular? Flexibility is the key. An L-shaped layout, the design fits perfectly in a small kitchen as well as larger open-concept spaces. It uses every square inch, so small kitchens can accommodate appliances, countertops, and storage without using floor space. This layout fits into bigger kitchens and provides room for islands and breakfast bars, turning the kitchen into a social center. The L-shape kitchen is one of the most widely used design as recommended by the National Kitchen and Bath Association.It forms a work triangle between your stove, sink, and refrigerator helping make quick access to it.
The L-shaped layout is perfect for anyone looking a well-functioning, trendy kitchen space that can be customized according to different requirements.

Why Choose L-Shaped Kitchen design?
Space Efficiency
L-Shape Optimize every inch of your kitchen with a U-shaped kitchen layout. This design also utilizes one of the two adjoining walls for ample storage space that is still accessibly with a few steps. This still gave us enough counter space and storage in our U shaped kitchen for a fully functional home while keeping the floor plan open. As Houzz reports, the L-shaped configuration is particularly well-suited for those people looking to better use corner storage solutions like lazy Susans.tables.
Open-Plan Flexibility
Unlike straight, away kitchens, the L-shaped kitchen is so versatile. It merges beautifully with open-plan living areas, which allows you to open up your kitchen into a dining or living room. This configuration is great for entertaining, because it centers the kitchen as the heart of the home. According to Home Stratosphere, this layout helps the cooking and dining areas blend together naturally, especially for families.
Flow and Accessibility
In an L-shaped kitchen, the kitchen work triangle is improved, as the stove sink and refrigerator may be kept quickly within each other’s reach. This arrangement limits unnecessary movement as it follows the most popular workflow and provides easy access to the food preparation areas. According to the National Kitchen and Bath Association, this layout is best for homeowners who want a well-rounded kitchen that supports practicality.
Things For You To Bear In Mind as a Homeowner
There are 3 important factors you need to think about while buying an L-shaped kitchen layout. It will not only fit within the space but also match your lifestyle. Let’s break it down.
Room Size
After that consider your kitchen area size. The L shape layout works perfect in small kitchens because an extra storage at the right corner racks are available! However, if you have a larger kitchen, consider installing a kitchen island or breakfast bar for additional prep area and seating. Houzz has stated that careful planning maximizes your use of space,
Appliance Placement
Now, plan where each major appliance should go. Efficiency:Think carefully about the smallest work-triangle possible (the distance from your stove, to sink to refrigerator ). In a well-designed kitchen, The National Kitchen and Bath Association recommends that you place them within 4 to 9 feet of each other.
Lighting
In the end, remember to consider lighting. The task lighting for countertops together with an overhead lighting is what this kitchen also has. According to Home Stratosphere, you should also think about using natural light from windows along with under-cabinet lighting.
Customize L-Shaped Kitchen cabinet
Every L-shaped kitchen layout allows you to design cabinets. (which I will discuss more later on) Whether you are looking for additional closet space or have your own finishes in mind, there is no limit to the manner of customization you can have done on this home.
Cabinet Materials
The choice of cabinet material can drastically alter the look and longevity. For a contemporary, streamlined feel, choose laminate or high-gloss. While solid wood cabinets are the quintessential traditional or rustic favorite. HGTV notes wood and laminate are still leading favorites among homeowners because of their long-lasting nature and the number of style options available.
Storage Solutions
Maximizing storage is key. Corner pull-out drawers, lazy Susan’s and pull out pantries are incredibly intelligent options that assist in maximising hard to reach corner spaces. Houzz reports that these customized solutions can provide a much higher level of functionality in the kitchen.
Custom Finishes
Add some flair with choices like two-tone cabinets, which feature different colors for the upper and lower units. As pointed out by Kitchen Cabinet Kings, it is definitely a trend that draws the eye but does not take complete control of the space.
With your cabinets being customized for your kitchen, you can make sure that it looks just as beautiful while still remaining as functional as necessary.
L-Shaped Kitchen design Tips for Homeowners
The aesthetics When designing your L-shaped kitchens, it is necessary to keep an eye on functionality but not let go of style. Take a look at some of the more straightforward layout ideas to motivate you when making a place that is tailored to your life style!!
Maximize Small Spaces
When you have a tiny kitchen, space is even more of an issue. Opt for glossy cabinets or lighter colors to bounce light and keep the space feeling airy. Open shelving or floating cabinets are another way to reduce visual bulk without using up storage space. Home Stratosphere reported that using a gloss finish gives smaller rooms the look of more space.
For Bigger Kitchens, Include an Island
Adding an island to a larger kitchen can provide more room for storage and counter space. It can be used as an informal dining or social space as well. An island is a godsend for open-plan homes — source: Houzz
Play with Color
Two-Tone CabinetsImage via Alliance Interiors Bottom, or darker cabinets, can envelop you and provide a sense of grounding. According to Kitchen Cabinet Kings, this contrast and added visual appeal is part of what makes the dark kitchen so on trend.
You can stylishly renovate your L-shaped kitchen by utilizing space, introducing an island, and even playing with colour!However, a few features can set your L-shaped kitchen apart from the norm in both form and function. In this article, we cover nine additional elements to add more character to your kitchen design.
Incorporating Additional Features in Your L-Shaped Kitchen design
Add a Kitchen Island
If you can, add a kitchen island. A kitchen island provides more counter space for cooking, more storage and casual dining. A.kitchen island from home stratosphere adds to flow and provides great seating for entertaining. Near L-shaped Kitchens — for large L-shaped kitchens, where additional counter space fills in empty walls and mediates work distances.
Smart Storage Solutions
Making use of storage is the essence of any kitchen design. For L- shaped kitchen design, the best solution to maximize an awkward corner is with a corner pull out drawer, lazy Susans or vertical storage units. These characteristics make sure you will be up to date in all times. Houzz says that some non-custom wind up with is a great way to improve storage and functionality in until we listened.
Integrated Seating Areas
To amp up the social aspect of kitchens for homeowners, introducing a breakfast bar or seating area in your kitchen is one change you can go with. This is a particularly good idea in open plan homes where the kitchen runs into dining or living space. Homepolish: Even with a small island or table, prep and serve. A kitchen is more than just for cooking.Add seating so your space can double as a place to work, eat, or chat.
Enhanced Lighting Options
Lighting can make or kill a kitchen design. Opt for task lighting over food prep areas, and use ambient lighting to create atmosphere. Warm pendant lights or under-cabinet lighting are always conducive. As HGTV points out, it is important for maintaining function and an aesthetic appeal in the kitchen.
Conclusion
Built for efficiency and designed to make the best use of your space, the L shaped kitchen design is one of the most common types found in newer homes. Designed for small, compact spaces as well as large, open plan homes However, for your kitchen to truly work for you, it must be configured the way that you need it.
Our team at PA Home specializes in creating custom cabinets to fit any arrangement from L-shaped cabinetry, U-shaped cabinets and more. From corner storage options to the creation of an island, we will provide you with designs that fit perfectly in your space. Our cabinets are available in a variety of materials, finishes and styles where we ensure that they make your life easier but fits with the aesthetics você has at home. With a full focus on home customization, you will not have to worry about someone having the same kitchen as yours.
Is your kitchen design ready for the next level? With PA Home custom cabinet solutions, we can assist you in turning your space into a well-designed and functional cooking paradise.
FAQS
1. What is the best layout for a small kitchen?
The L-shaped kitchen design is one of the best layouts for small spaces. It maximizes corner space and creates a smooth workflow while leaving room for appliances and storage.
2. Can I add an island to an L-shaped kitchen?
Yes, if your kitchen is large enough, adding a kitchen island can provide extra counter space, storage, and seating, making it both functional and social.
3. What materials are best for custom kitchen cabinets?
Popular choices for custom cabinets include solid wood for a traditional look and laminate for a sleek, modern feel. Both materials offer durability and various style options.






