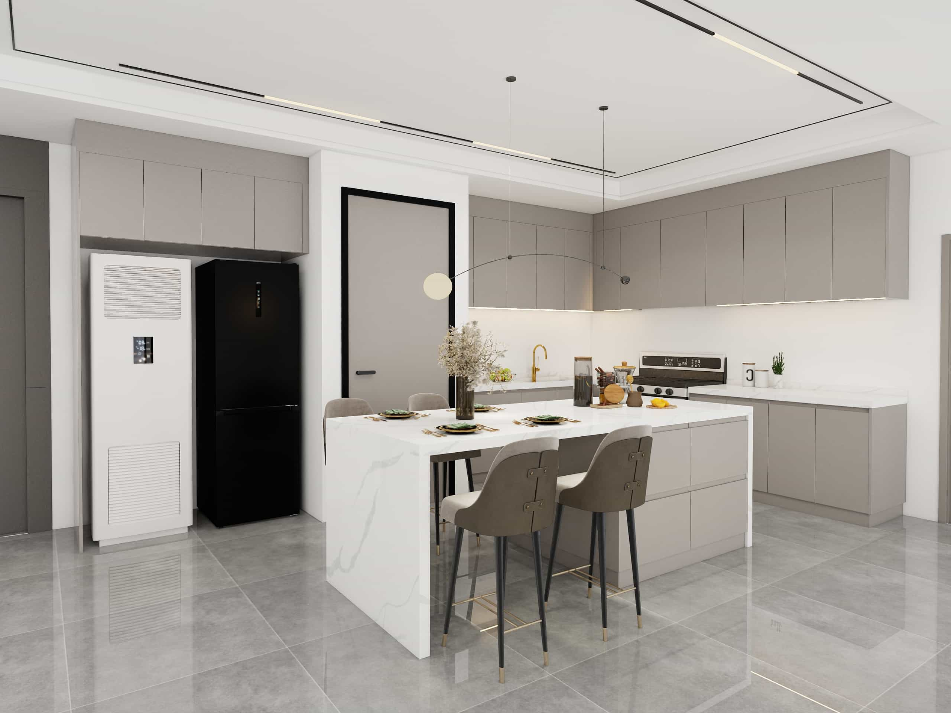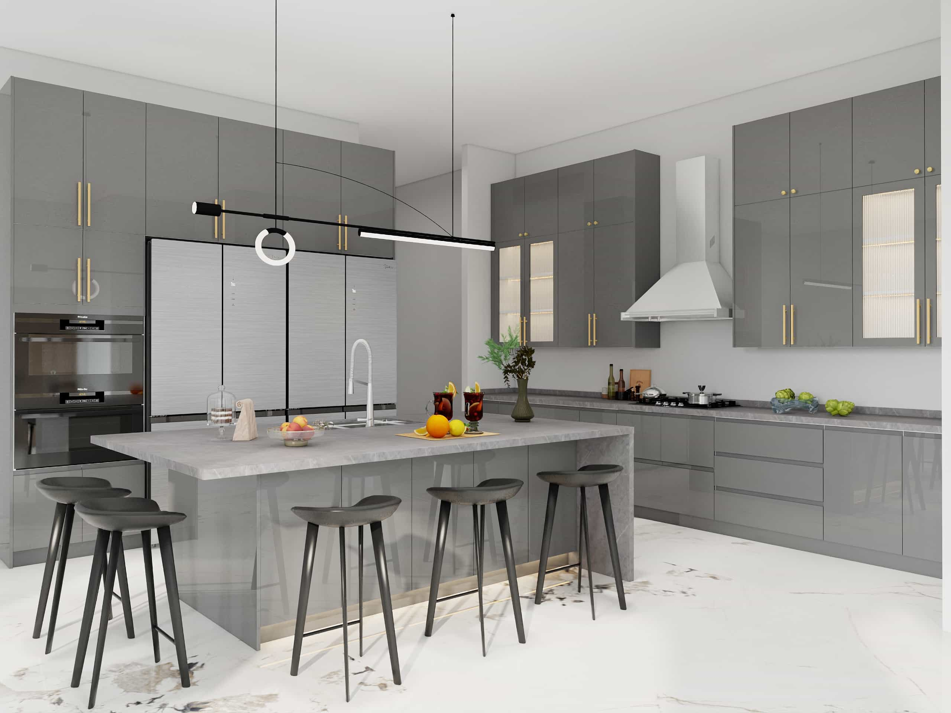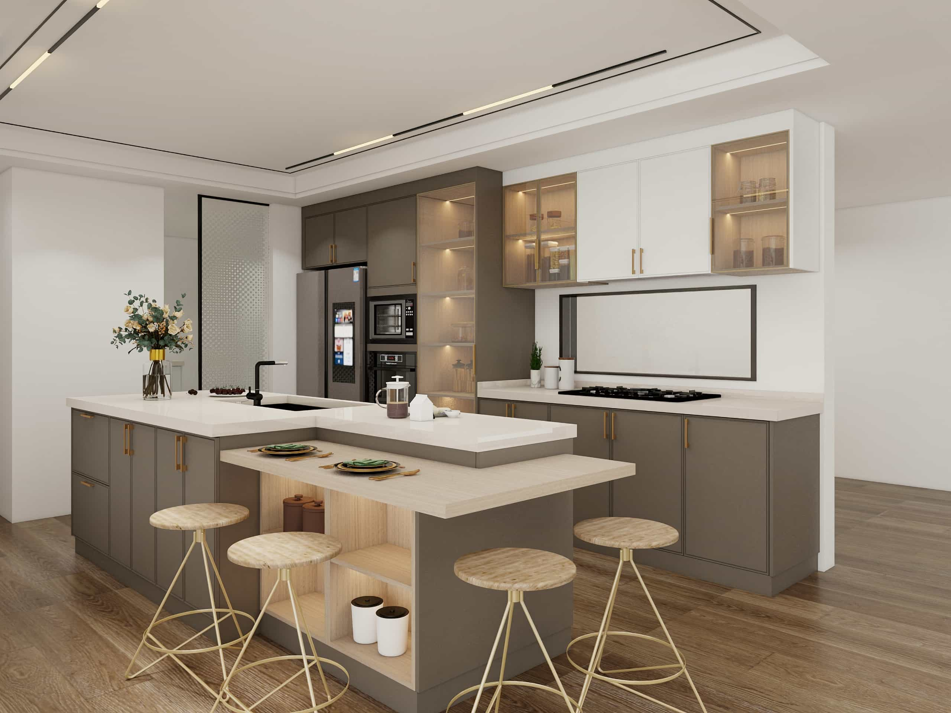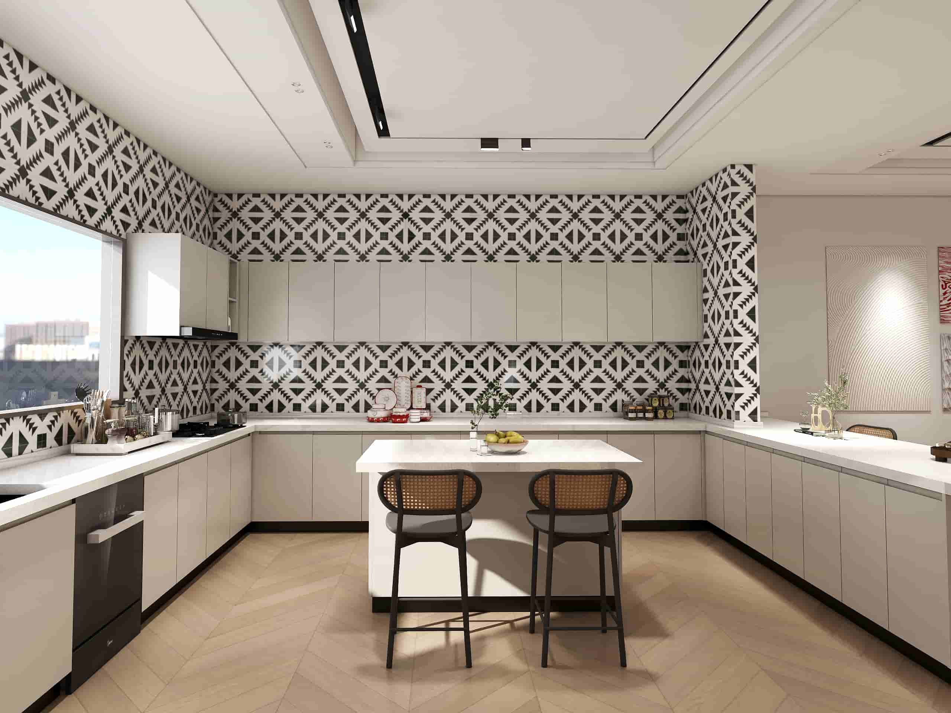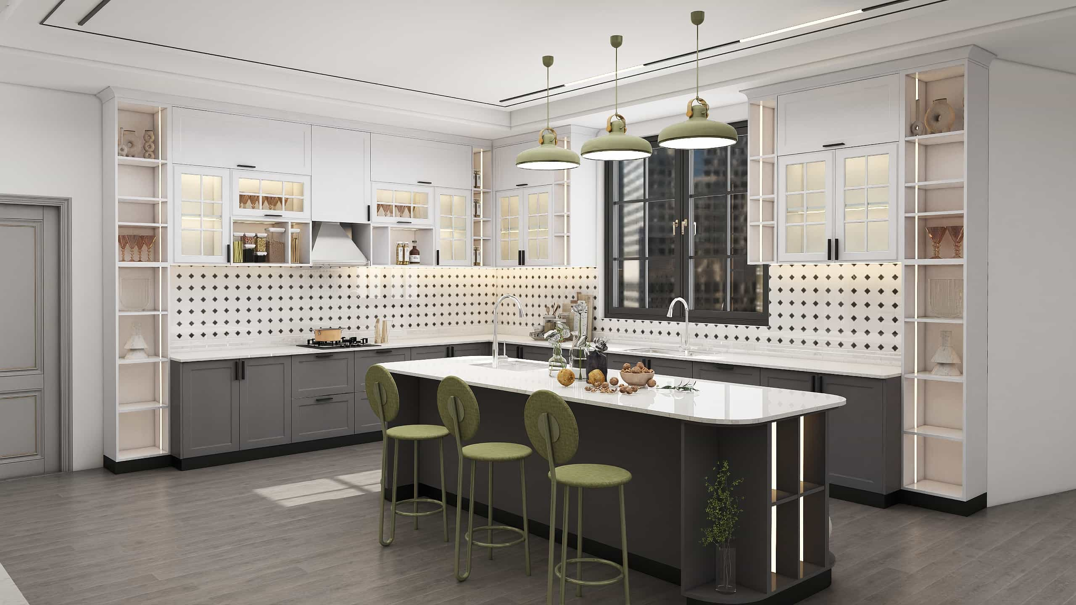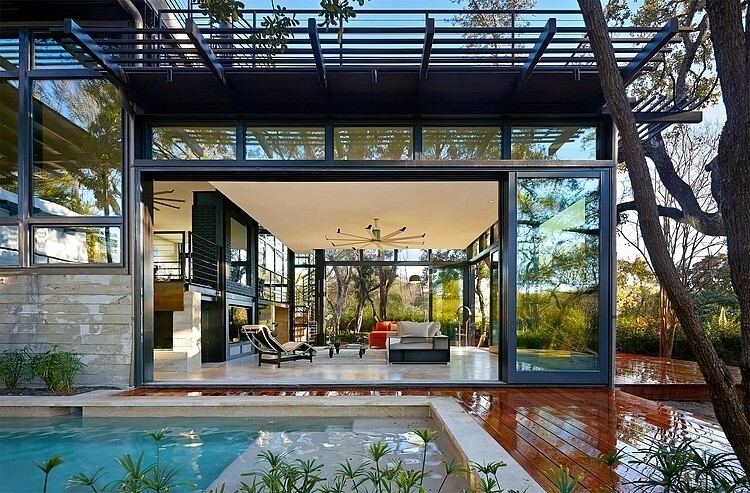The kitchen is the heart of every home. It’s more than just a place to cook meals. It’s where families gather, socialize, and enjoy quality time together. A well-thought-out kitchen island design can enhance this experience. It offers extra workspace, storage, and even a seating area.
In an open-plan layout, the kitchen island design becomes the center of conversation. It connects the kitchen with the rest of the home. According to Houzz, 85% of homeowners consider kitchen remodeling. Islands are one of the most popular features. They provide extra counter space, storage, and seating. But, choosing the right layout can be tricky.
Do you prefer something modern and sleek? Or maybe you need a traditional island with more storage? Perhaps you have limited space and need flexibility. No matter your kitchen’s size or style, there’s a perfect kitchen island layout for you.
In this article, we’ll explore some of the most popular kitchen island designs. Whether you want to maximize corner space or create a luxurious U-shaped island, we’ve got you covered. Ready to be inspired? Let’s dive into these creative kitchen island layouts!
Kitchen island design 1: L-Shaped Island
An L-shaped kitchen island is ideal for small or awkwardly shaped kitchens. It maximizes corner space while adding extra countertop and storage. If your kitchen needs more room for meal prep or casual dining, this layout is perfect.
One of the biggest advantages of the L-shaped island is flexibility. You can customize the size to fit your kitchen. Want more seating? Add bar stools along one side. Need extra storage? Include cabinets or shelves under the countertop.
The National Kitchen & Bath Association (NKBA) emphasizes that making efficient use of kitchen space is a priority for homeowners. An L-shaped island does this well. Its shape allows easy movement, making everything within reach. It’s perfect for keeping the kitchen organized and functional.
Whether your kitchen is small or large, this layout helps you make the most of every inch. It’s a practical, stylish solution for modern kitchens.
Kitchen island design 2: Two-Tier Island
A two-tier kitchen island blends functionality and aesthetics. Its multi-level design offers unique advantages for busy kitchens. Let’s explore why this layout is so popular:
1. Two-Level Separation
The lower level is for food prep, while the upper level is for dining or socializing. This separation allows multiple activities to happen at once. You can cook while guests relax or kids do homework on the other level.
The raised upper level also hides kitchen clutter from view. If you’re hosting guests, the mess stays hidden while maintaining an organized look.
2. Multi-Functional Use
The two-tier island isn’t just for cooking. It becomes a gathering place. You can add bar stools to the upper level, making it a perfect spot for casual conversations. It’s great for breakfast or as a small workspace.
3. Perfect for Open-Concept Kitchens
The two-tier design works well in open-concept spaces. It acts as a visual divider between the kitchen and living areas. This subtle separation keeps the space open but defines the kitchen’s function.
The height difference also adds visual interest, creating a dynamic look. It’s both practical and stylish.
4. Extra Storage and Custom Features
Two-tier islands often come with built-in cabinets or drawers on the lower level. You can store kitchen essentials like utensils, pots, or even small appliances. Customizable features like power outlets, USB charging ports, or wine racks make it even more versatile.
5. Encourages Family Interaction
This layout is ideal for families. Parents can cook while children do homework on the upper tier. The island becomes a hub for family interaction, fostering togetherness.
Kitchen island design 3: Mobile Island
A mobile kitchen island offers unmatched flexibility and convenience. It’s a great option for small kitchens or rented homes where space is limited. Let’s look at the unique design and practicality of this layout:
1. Mobility and Flexibility
With wheels, you can move the island wherever you need it. This adds extra counter space when needed. Whether you’re hosting a party or just need more prep space, the mobile island can adapt.
2. Space-Saving Solution
Most mobile islands are compact, making them perfect for small kitchens. They fit easily into tight spaces and can be stored away when not in use. You can use it for food prep during gatherings or as a serving station when hosting.
3. Customization Options
Mobile islands often come with built-in features like towel racks, cabinets, or shelves. These provide extra storage in compact kitchens. You can choose butcher block tops for easy chopping or expandable sides for extra workspace.
4. Budget-Friendly and Easy Setup
Mobile islands are generally more affordable than fixed options. They’re ideal for renters or those looking to save money on kitchen upgrades. Since they’re not permanently installed, you can set up and use them quickly without complex installations.
Kitchen island design 4: U-Shaped Island
A U-shaped kitchen island is perfect for larger kitchens. It offers luxury, functionality, and a vast workspace. Here’s why it’s an excellent choice for spacious kitchens:
1. Maximum Counter and Storage Space
The U-shaped design provides countertops on three sides. This gives you plenty of room for meal prep, cooking, and serving. You can also add cabinets, drawers, and shelves under the island. This extra storage helps keep your kitchen organized.
2. Great for Multiple Users
With its extended layout, the U-shaped island allows multiple people to work at the same time. This makes it perfect for families or those who enjoy hosting. You can create different zones for prepping, cooking, and serving food, making your workflow more efficient.
3. Enhanced Social and Dining Space
One side of the U-shaped island can serve as a breakfast bar or casual dining area. It becomes the perfect spot for guests to relax while you prepare meals. It also helps maintain an open, conversational flow between the kitchen and other living spaces.
4. Luxurious and Stylish
The U-shaped island creates a bold, luxurious centerpiece in the kitchen. It’s both functional and elegant, offering an upscale appearance. You can customize the finishes, from marble countertops to integrated appliances, to enhance the island’s luxurious feel.
Conclusion
Choosing the right kitchen island layout can transform your space. Whether you have a small kitchen or a large, open-plan layout, there’s an island that fits your needs.
An L-shaped island maximizes corner space. A two-tier island combines functionality and style. A mobile island provides flexibility and is perfect for small kitchens. For those with spacious kitchens, a U-shaped island offers luxury and abundant working areas.
According to Houzz, kitchen islands are one of the most requested features in modern kitchen designs. They offer extra counter space, storage, and a central gathering spot for family and friends.
Looking for a custom solution? PA Home offers a one-stop service, handling everything from design to production. With their own factory, PA Home ensures high-quality craftsmanship and a solution tailored to your kitchen’s size and style. No need to juggle contractors—PA Home simplifies the process for you.
What’s your ideal kitchen island? Consider your kitchen size, lifestyle, and design preferences. Each layout offers unique strengths, whether it’s maximizing space or adding functionality.
In the end, the right kitchen island not only improves workflow but also enhances the beauty of your home. Ready to make your kitchen the heart of your home? Start by choosing the perfect kitchen island layout with PA Home’s expert solutions.
FAQS
1. What is the best kitchen island design for small kitchens?
For small kitchens, L-shaped or mobile kitchen islands are ideal. They maximize space and provide flexibility without overcrowding.
2. How can a two-tier kitchen island improve functionality?
A two-tier island separates food prep and dining areas, allowing for multitasking, extra storage, and a stylish visual divide.
3. Can I customize my kitchen island to fit my space and needs?
Yes, kitchen islands can be customized with features like extra storage, seating, power outlets, or even wine racks to fit your needs.

